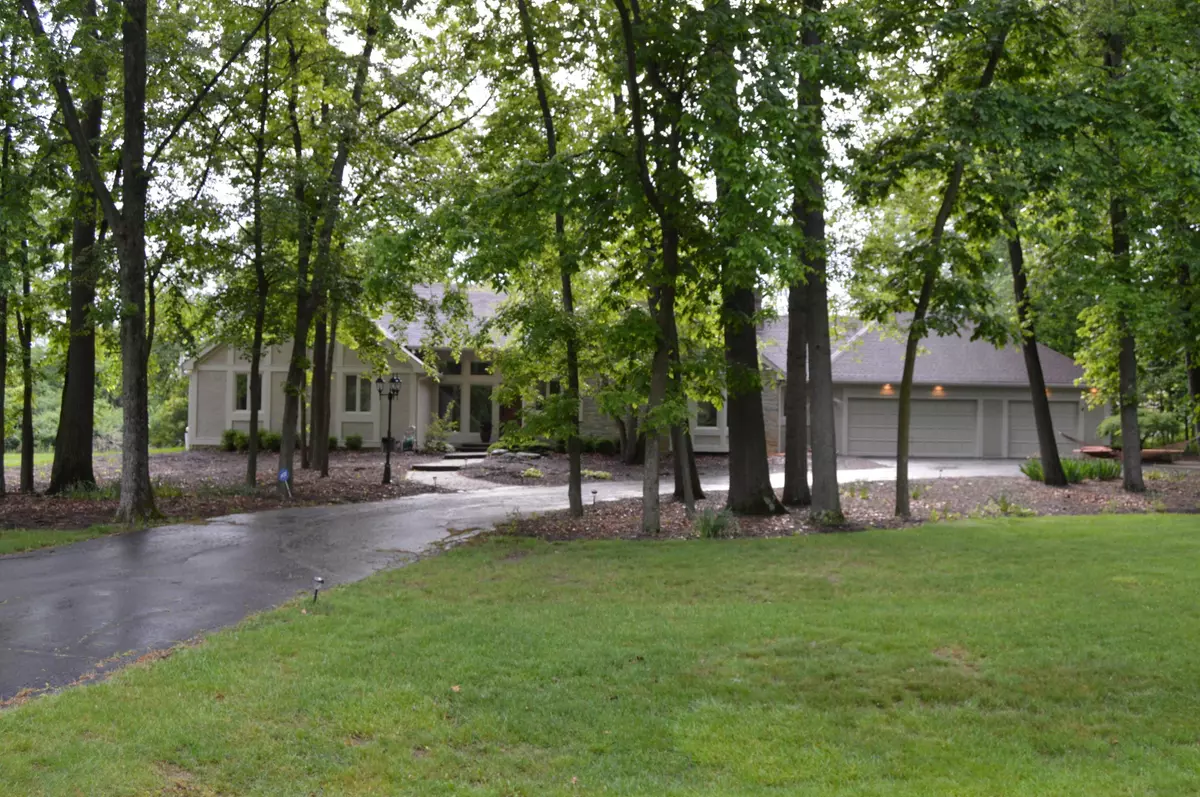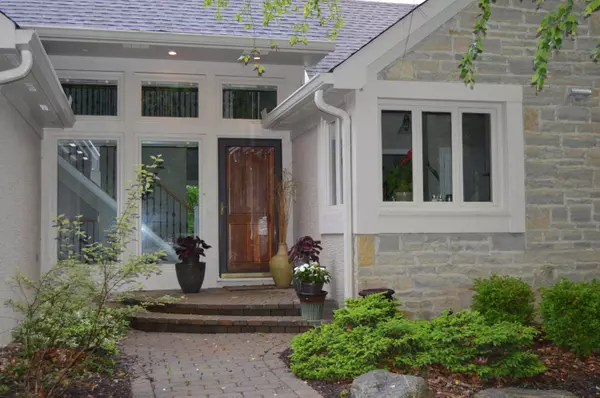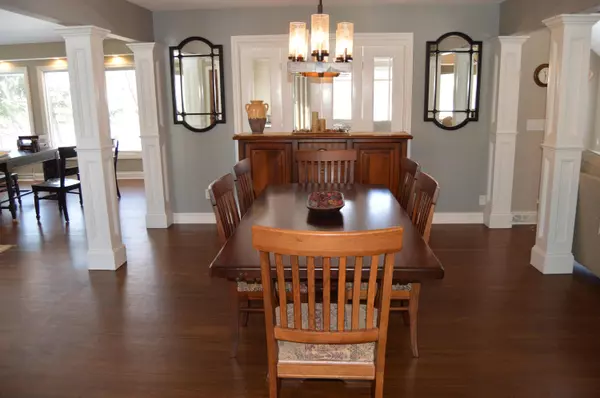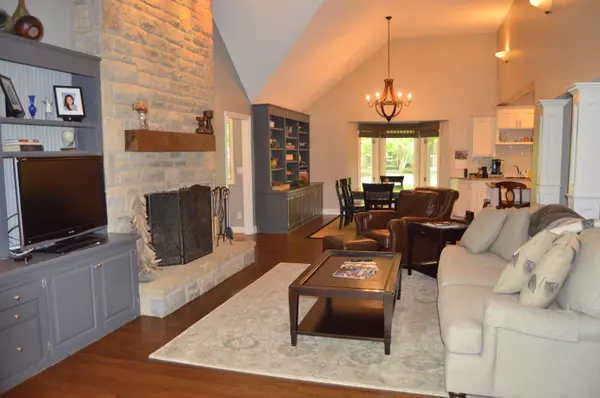$550,000
$589,900
6.8%For more information regarding the value of a property, please contact us for a free consultation.
4 Beds
4.5 Baths
3,558 SqFt
SOLD DATE : 04/26/2018
Key Details
Sold Price $550,000
Property Type Single Family Home
Sub Type Single Family Freestanding
Listing Status Sold
Purchase Type For Sale
Square Footage 3,558 sqft
Price per Sqft $154
Subdivision The Retreat
MLS Listing ID 218002192
Sold Date 04/26/18
Style 1 Story
Bedrooms 4
Full Baths 4
HOA Fees $16
HOA Y/N Yes
Originating Board Columbus and Central Ohio Regional MLS
Year Built 1981
Annual Tax Amount $11,639
Lot Size 1.130 Acres
Lot Dimensions 1.13
Property Description
BEAUTIFULLY RENOVATED nestled on a private wooded 1.13 acre lot...its the perfect EVERY DAY get away! Light & bright w/walls of windows & transoms to enjoy your tranquil treed lot & nature's wonders. IMPRESSIVE UPDATED KITCHEN w/cozy HEARTH ROOM features hand-chiseled stone fireplace, custom built-ins, window seat, sparkling granite, SS appliances, an enormous island w/cook top & custom Amish-made doors w/soft-close hinges. Dramatic vaulted ceilings, PROFESSIONALLY DECORATED, w/soft neutral pallet, crisp white trim & 2 panel doors embellished with bronzed hardware. Private 1st floor master retreat. ENORMOUS GREAT ROOM, FINISHED LOWER LEVEL & patio w/so many options for use. NEW FURNACE, A/C, HOT WATER HEATER in 2015...this home has it all!
Location
State OH
County Delaware
Community The Retreat
Area 1.13
Direction 315 (Olentangy River Rd) to Retreat Lane. **House #'s go down on Retreat Lane, then up when Retreat Lane turns into Retreat Lane West JUST AFTER Raven Spur. Its a bit tricky.
Rooms
Basement Partial
Dining Room Yes
Interior
Interior Features Dishwasher, Electric Range, Humidifier, Microwave, Refrigerator, Security System
Heating Forced Air
Cooling Central
Fireplaces Type One, Log Woodburning
Equipment Yes
Fireplace Yes
Exterior
Exterior Feature Patio
Parking Features Attached Garage, Heated, Opener
Garage Spaces 3.0
Garage Description 3.0
Total Parking Spaces 3
Garage Yes
Building
Lot Description Wooded
Architectural Style 1 Story
Schools
High Schools Olentangy Lsd 2104 Del Co.
Others
Tax ID 319-413-03-026-000
Acceptable Financing FHA, Conventional
Listing Terms FHA, Conventional
Read Less Info
Want to know what your home might be worth? Contact us for a FREE valuation!

Our team is ready to help you sell your home for the highest possible price ASAP






