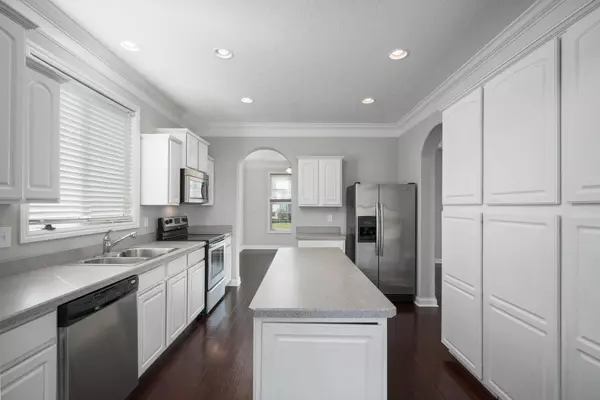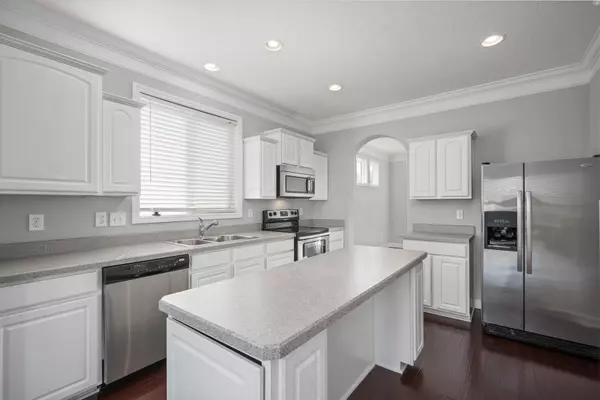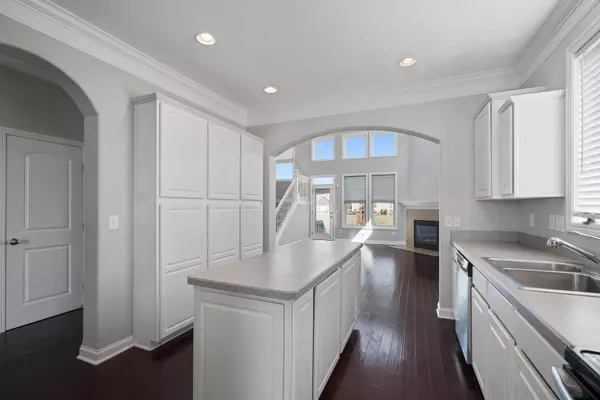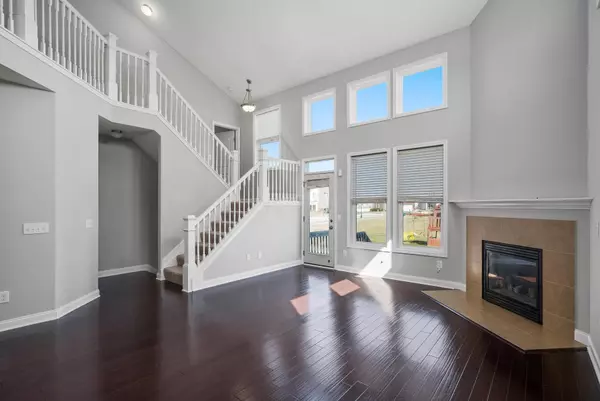$252,500
$249,900
1.0%For more information regarding the value of a property, please contact us for a free consultation.
3 Beds
2.5 Baths
2,384 SqFt
SOLD DATE : 04/20/2018
Key Details
Sold Price $252,500
Property Type Single Family Home
Sub Type Single Family Freestanding
Listing Status Sold
Purchase Type For Sale
Square Footage 2,384 sqft
Price per Sqft $105
Subdivision Cedar Run
MLS Listing ID 218008374
Sold Date 04/20/18
Style Split - 5 Level\+
Bedrooms 3
Full Baths 2
HOA Fees $11
HOA Y/N Yes
Originating Board Columbus and Central Ohio Regional MLS
Year Built 2009
Annual Tax Amount $5,390
Lot Size 0.280 Acres
Lot Dimensions 0.28
Property Description
Move-in ready home in the Cedar Run community of Blacklick! Neutral décor & updates throughout including new carpet & paint! Bright kitchen w/ SS appliances, contemporary white cabinetry & a large center island. 2-story great room w/ a cozy fireplace & a wall of windows overlooking the private backyard. Formal dining room & 1st floor laundry room. Massive loft providing tons of extra space for a home office or play area. Spacious owner suite w/ a spa-like bath w/ dual vanities, a shower & soak tub. 2 additional bedrooms & full bath complete upper level. Finished lower level with a large recreation room & storage space. Additional unfinished lower level ready for your finishing touches! Corner lot w/ a patio & 2-car attached garage. Don’t miss out on this fantastic opportunity!
Location
State OH
County Franklin
Community Cedar Run
Area 0.28
Direction 270 to Broad St. Exit 39, L on Waggoner Rd, R on Creekstone Ln, L on Olympus, R on Redwood Valley Dr, L on Riddler Ridge Dr.
Rooms
Basement Full
Dining Room Yes
Interior
Interior Features Dishwasher, Electric Dryer Hookup, Electric Range, Electric Water Heater, Microwave, Refrigerator, Security System
Heating Forced Air
Cooling Central
Fireplaces Type One, Gas Log
Equipment Yes
Fireplace Yes
Exterior
Exterior Feature Patio
Parking Features Attached Garage
Garage Spaces 2.0
Garage Description 2.0
Total Parking Spaces 2
Garage Yes
Building
Architectural Style Split - 5 Level\+
Schools
High Schools Licking Heights Lsd 4505 Lic Co.
Others
Tax ID 515-278004-00
Acceptable Financing VA, FHA, Conventional
Listing Terms VA, FHA, Conventional
Read Less Info
Want to know what your home might be worth? Contact us for a FREE valuation!

Our team is ready to help you sell your home for the highest possible price ASAP






