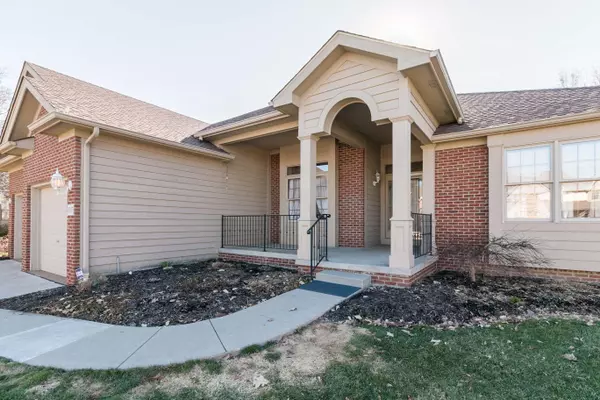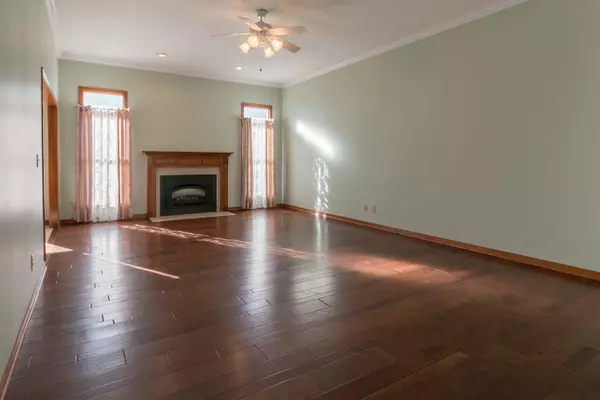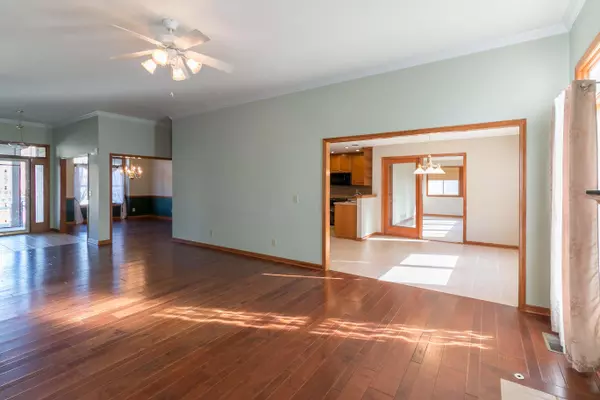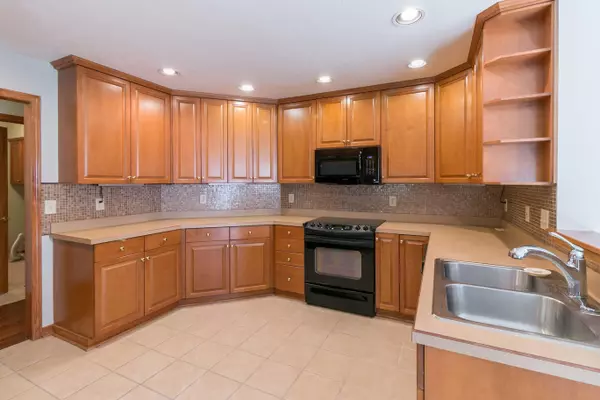$279,900
$279,900
For more information regarding the value of a property, please contact us for a free consultation.
3 Beds
2 Baths
2,089 SqFt
SOLD DATE : 04/06/2018
Key Details
Sold Price $279,900
Property Type Single Family Home
Sub Type Single Family Freestanding
Listing Status Sold
Purchase Type For Sale
Square Footage 2,089 sqft
Price per Sqft $133
Subdivision Briarwood Hills
MLS Listing ID 218006337
Sold Date 04/06/18
Style 1 Story
Bedrooms 3
Full Baths 2
HOA Y/N No
Originating Board Columbus and Central Ohio Regional MLS
Year Built 2001
Annual Tax Amount $5,622
Lot Size 0.440 Acres
Lot Dimensions 0.44
Property Description
Welcome home to this beautiful ranch home nestled on a quiet court in the back of the subdivision of Briarwood Hills. As you walk into the foyer, you will quickly notice the great room and dining room. Both have 1 yr old dark wood flooring, tall ceilings, and crown molding. The master bed is to the right of foyer and it has a beautiful tray ceiling with crown molding and new carpet. Master bed also has its own bath with double sinks, tub, stand-up shower, and walk-in closet. The kitchen does not disappoint with cabinets and counter space. New carpet in spare bdrms too and new hot water tank installed last month. Enjoy relaxing in the 4 season room off the eat-in kitchen or get some fresh air and relax on the back patio or spacious front porch. Basement ready to finish. Do not miss out!
Location
State OH
County Franklin
Community Briarwood Hills
Area 0.44
Direction From Stringtown Rd, S on McDowell Rd, Right on White Rd, Left on Hunting Creek, Left on Presley Dr, Right on Goodman St, and Left on Gingerwood Ct, House on Right
Rooms
Basement Full
Dining Room Yes
Interior
Interior Features Dishwasher, Electric Dryer Hookup, Electric Range, Gas Water Heater, Microwave, Refrigerator, Security System
Cooling Central
Fireplaces Type One, Gas Log
Equipment Yes
Fireplace Yes
Exterior
Exterior Feature Patio
Parking Features Attached Garage
Garage Spaces 2.0
Garage Description 2.0
Total Parking Spaces 2
Garage Yes
Building
Lot Description Cul-de-Sac
Architectural Style 1 Story
Schools
High Schools South Western Csd 2511 Fra Co.
Others
Tax ID 040-009378
Acceptable Financing VA, FHA, Conventional
Listing Terms VA, FHA, Conventional
Read Less Info
Want to know what your home might be worth? Contact us for a FREE valuation!

Our team is ready to help you sell your home for the highest possible price ASAP






