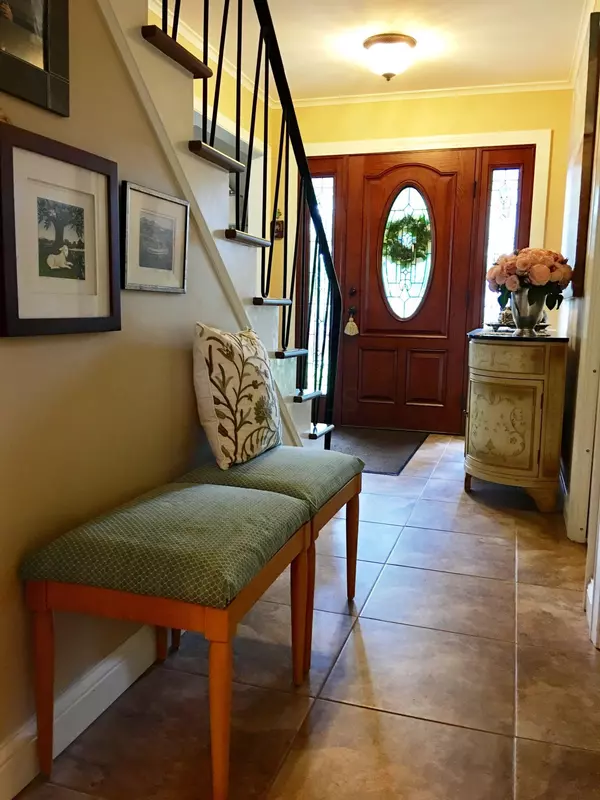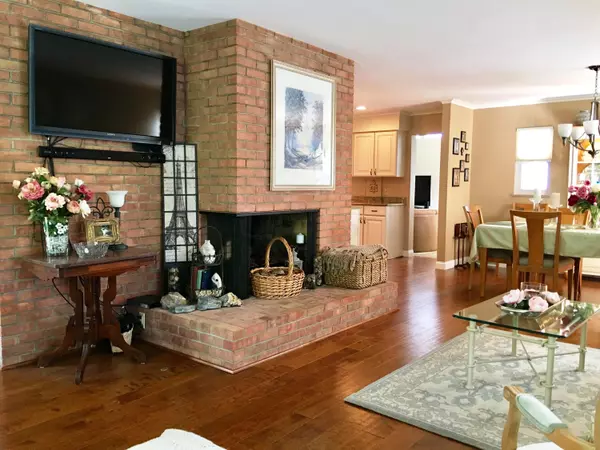$475,000
$499,900
5.0%For more information regarding the value of a property, please contact us for a free consultation.
3 Beds
3 Baths
2,520 SqFt
SOLD DATE : 12/12/2017
Key Details
Sold Price $475,000
Property Type Single Family Home
Sub Type Single Family Freestanding
Listing Status Sold
Purchase Type For Sale
Square Footage 2,520 sqft
Price per Sqft $188
Subdivision South Of Lane
MLS Listing ID 217025367
Sold Date 12/12/17
Style Cape Cod/1.5 Story
Bedrooms 3
Full Baths 3
HOA Y/N No
Originating Board Columbus and Central Ohio Regional MLS
Year Built 1955
Annual Tax Amount $9,107
Lot Size 7,840 Sqft
Lot Dimensions 0.18
Property Description
South of Lane - Great Family Neighborhood! Walking distance to schools, parks, Arlington Ave shops & restaurants. Remodeled to create open radial floor plan includes Great Rm, 1st fl Bedroom & 1st fl laundry. Renovated kitchen w/Quartz Counter Tops, SS appliances & island which overlook generous Family Rm. Great for entertaining! Upstairs includes 2 large front-to-back bedrooms each w/private full bathrooms & 2 spacious walk-in closets. East bedroom features extra study/play/crib area w/an additional closet (could be easily made into huge walk-in closet. West bedroom features access to an easily usable walk in attic for storage. Pt fin basement w/already pt bathroom waiting to be finished (not included in sq ft). Ft yard patio. Fenced backyard w/private patio & flower gardens to enjoy.
Location
State OH
County Franklin
Community South Of Lane
Area 0.18
Direction 3 blocks South of W. Lane Ave, West of Northwest Blvd just east of Coventry Road.
Rooms
Basement Crawl, Partial
Dining Room No
Interior
Interior Features Dishwasher, Electric Range, Garden/Soak Tub, Microwave, Refrigerator
Heating Forced Air
Cooling Central
Fireplaces Type One, Gas Log, Log Woodburning
Equipment Yes
Fireplace Yes
Exterior
Exterior Feature Fenced Yard, Patio
Parking Features Attached Garage, Opener, Side Load, 2 Off Street, On Street
Garage Spaces 2.0
Garage Description 2.0
Total Parking Spaces 2
Garage Yes
Building
Architectural Style Cape Cod/1.5 Story
Schools
High Schools Upper Arlington Csd 2512 Fra Co.
Others
Tax ID 070-002102
Acceptable Financing Conventional
Listing Terms Conventional
Read Less Info
Want to know what your home might be worth? Contact us for a FREE valuation!

Our team is ready to help you sell your home for the highest possible price ASAP






