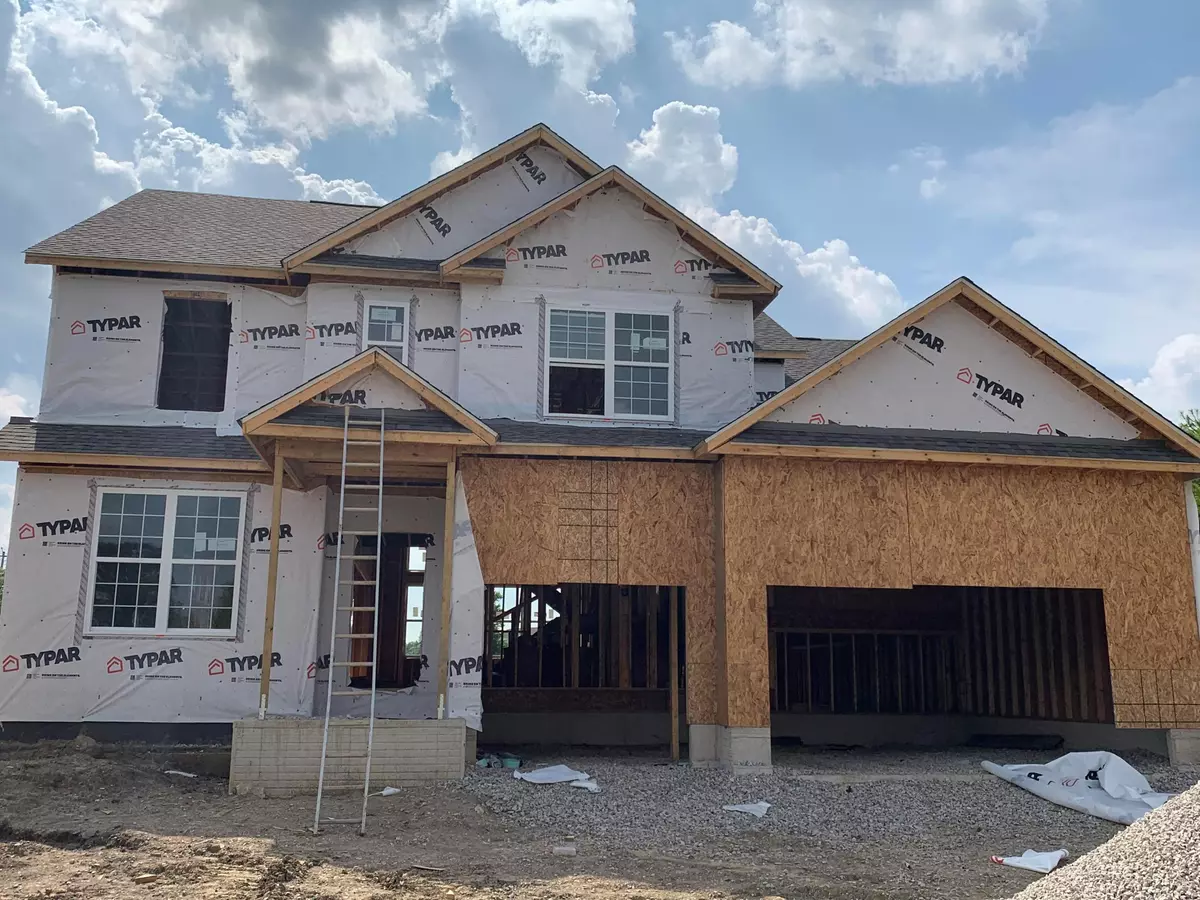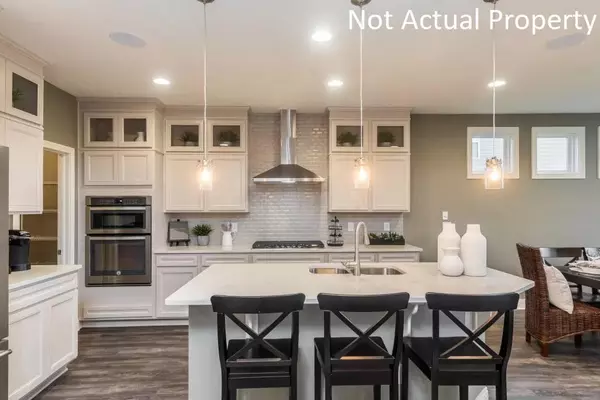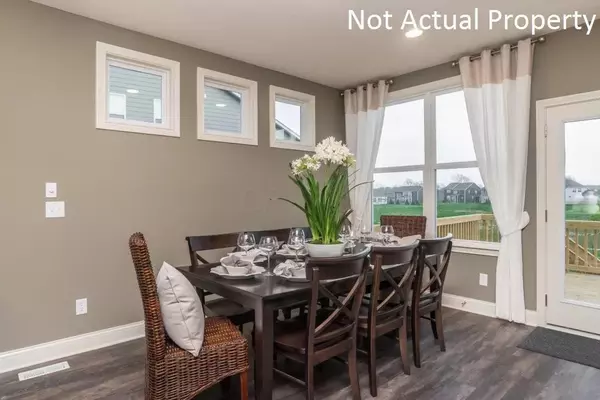$471,430
$477,620
1.3%For more information regarding the value of a property, please contact us for a free consultation.
4 Beds
3.5 Baths
3,337 SqFt
SOLD DATE : 10/11/2019
Key Details
Sold Price $471,430
Property Type Single Family Home
Sub Type Single Family Freestanding
Listing Status Sold
Purchase Type For Sale
Square Footage 3,337 sqft
Price per Sqft $141
Subdivision Reserve At Glenross
MLS Listing ID 219021223
Sold Date 10/11/19
Style Split - 5 Level\+
Bedrooms 4
Full Baths 3
HOA Fees $47
HOA Y/N Yes
Originating Board Columbus and Central Ohio Regional MLS
Year Built 2019
Annual Tax Amount $11,988
Lot Size 0.270 Acres
Lot Dimensions 0.27
Property Description
COMPLETION EST FOR SEP. This is a great new 4 bed 3.5 bath home at the Reserve at Glenross. The kitchen has SS appliances, 42'' white cabinets, granite c-tops, pendant lighting and a tile wall backsplash. On a private lvl owners suite the master bath has 35'' flagstone cabinets, a semi frameless shower door, a tile shower wall and floor. 3 beds, 2 full baths and a laundry complete the top floor. A fireplace in the greatroom, lower floor game room and 3 car garage are some of the other great features. This golf course community will feed to Cheshire Elementary, Berkshire Middle & the brand new Berlin High Schools.Community has 2 pools, a clubhouse and gym.The area boasts 2 state parks w/boating, natural walking & biking paths, camping & a dog park. Interior photos are from a model.
Location
State OH
County Delaware
Community Reserve At Glenross
Area 0.27
Direction From I-270 Take the US 23 North exit Go north on US 23 to Ohio Health Blvd. Turn right on Ohio Health Blvd heading east Take roundabout to Glenn Parkway heading north Take next roundabout to Cheshire Rd. heading east the Highlands at Glenross is on your left
Rooms
Basement Full
Dining Room Yes
Interior
Heating Forced Air
Cooling Central
Fireplaces Type One
Equipment Yes
Fireplace Yes
Exterior
Parking Features Attached Garage
Garage Spaces 3.0
Garage Description 3.0
Total Parking Spaces 3
Garage Yes
Building
Architectural Style Split - 5 Level\+
Schools
High Schools Olentangy Lsd 2104 Del Co.
Others
Tax ID 418-320-07-001-000
Read Less Info
Want to know what your home might be worth? Contact us for a FREE valuation!

Our team is ready to help you sell your home for the highest possible price ASAP






