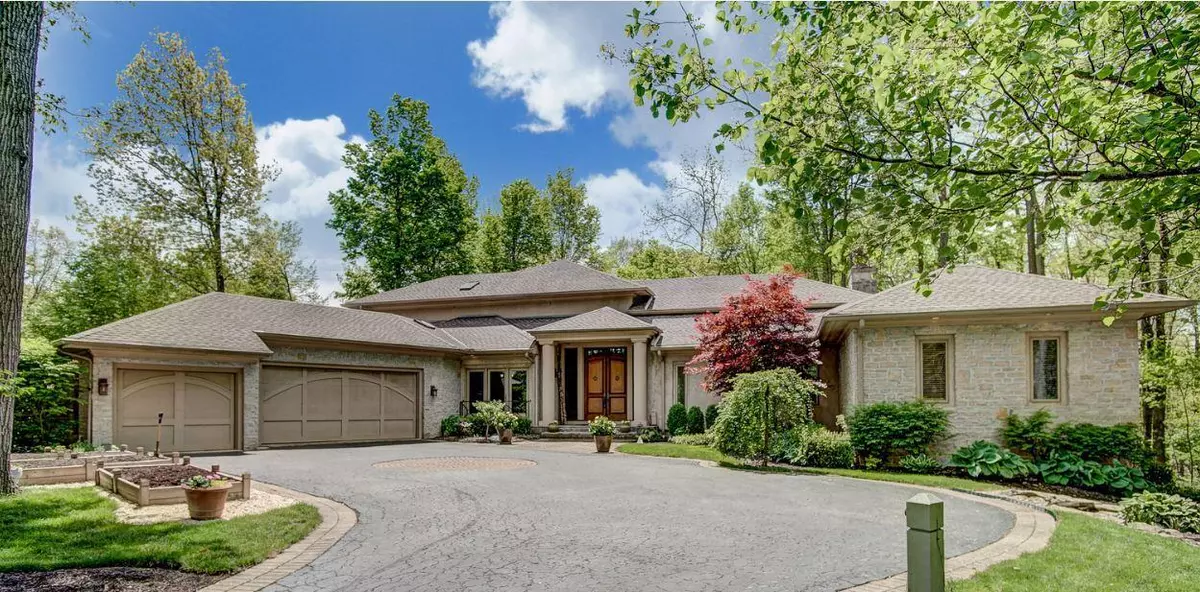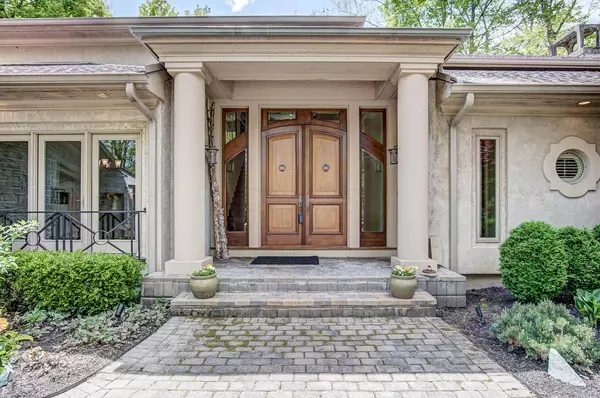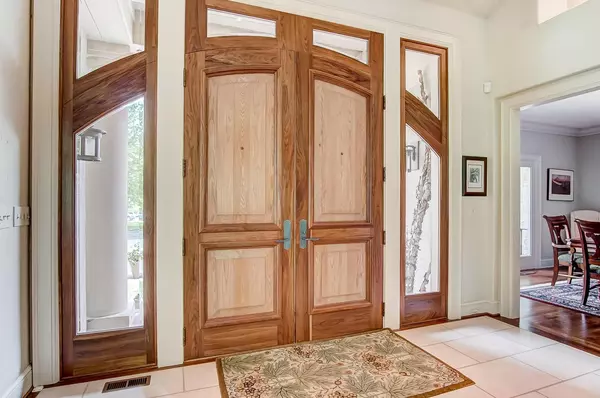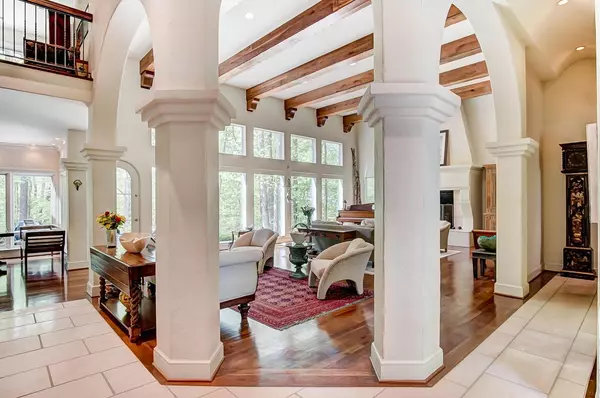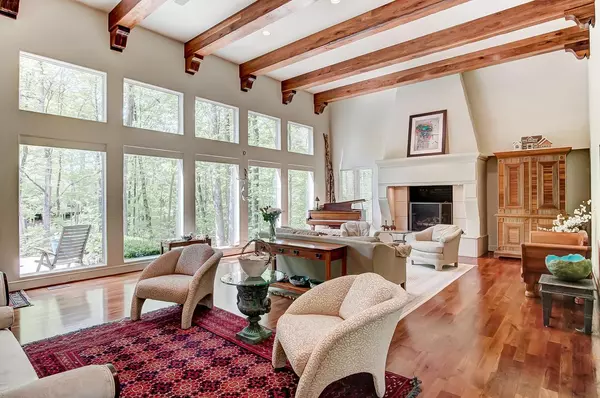$725,000
$749,777
3.3%For more information regarding the value of a property, please contact us for a free consultation.
3 Beds
4 Baths
3,287 SqFt
SOLD DATE : 09/30/2019
Key Details
Sold Price $725,000
Property Type Single Family Home
Sub Type Single Family Freestanding
Listing Status Sold
Purchase Type For Sale
Square Footage 3,287 sqft
Price per Sqft $220
Subdivision Wedgewood Hills
MLS Listing ID 219015830
Sold Date 09/30/19
Style 2 Story
Bedrooms 3
Full Baths 3
HOA Fees $16/ann
HOA Y/N Yes
Originating Board Columbus and Central Ohio Regional MLS
Year Built 1998
Annual Tax Amount $17,876
Lot Size 0.870 Acres
Lot Dimensions 0.87
Property Description
WEST COAST vibes in this ''out of the box'' two story with first floor master! Nestled at the end of a long drive, and tucked into the trees, visitors will say ''WOW!'' Soaring 14ft. ceilings, flanked with beams, re-purposed from trees from THIS LOT! Special touches everywhere! Arched entryways, unique fireplace and range hood! Beautiful kitchen cabinetry accented with granite island, butler's pantry and state of the art appliances!
Floor to ceiling windows accent main level and provide treed, outdoor views from nearly every room! Stately den with built-ins!Loft space on upper level with 2 spacious bedrooms and full bath! Big lower level walk-out with bar area.. Hang out on the paver patio and enjoy a creek and nature's beauty! Minutes to all things Dublin!
Location
State OH
County Franklin
Community Wedgewood Hills
Area 0.87
Direction From Riverside Drive, turn on Stratford Ave, right on Sheffield Ave, right on Hastings Lane, right on Chippenham Drive, right on Stockport Circle, house will be on your left.
Rooms
Basement Crawl, Partial, Walkout
Dining Room Yes
Interior
Interior Features Dishwasher, Electric Dryer Hookup, Gas Range, Microwave, Refrigerator, Security System, Trash Compactor
Heating Forced Air
Cooling Central
Fireplaces Type One, Gas Log
Equipment Yes
Fireplace Yes
Exterior
Exterior Feature Balcony, Deck, Patio
Parking Features Attached Garage, Opener
Garage Spaces 3.0
Garage Description 3.0
Total Parking Spaces 3
Garage Yes
Building
Lot Description Cul-de-Sac, Ravine Lot, Sloped Lot, Stream On Lot, Wooded
Architectural Style 2 Story
Schools
High Schools Dublin Csd 2513 Fra Co.
Others
Tax ID 273-009189
Acceptable Financing VA, FHA, Conventional
Listing Terms VA, FHA, Conventional
Read Less Info
Want to know what your home might be worth? Contact us for a FREE valuation!

Our team is ready to help you sell your home for the highest possible price ASAP

