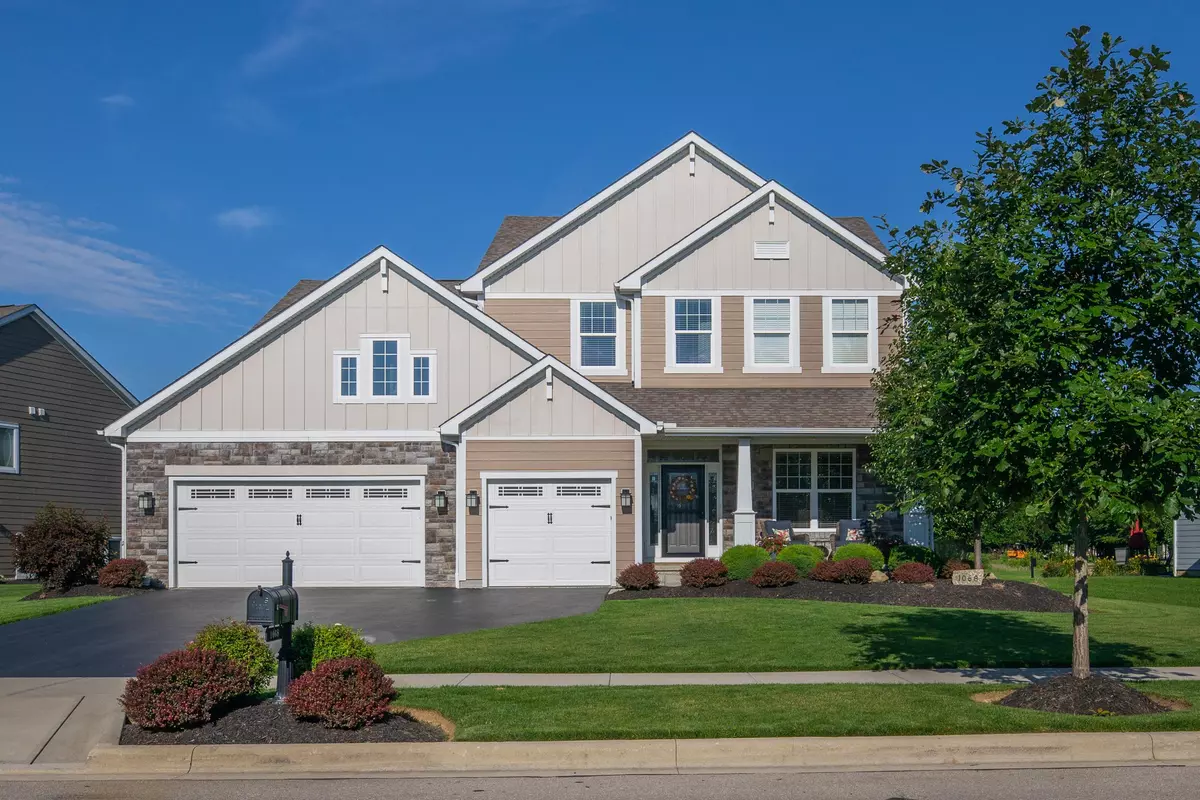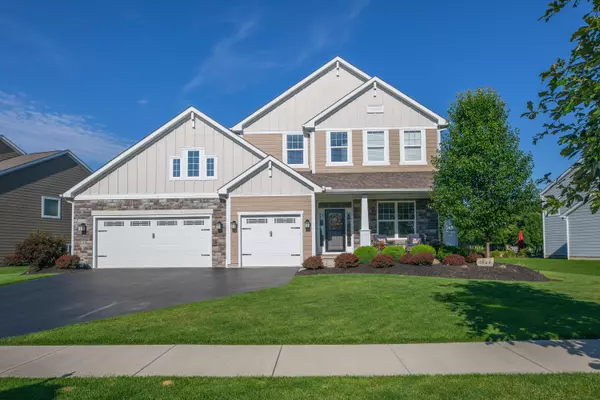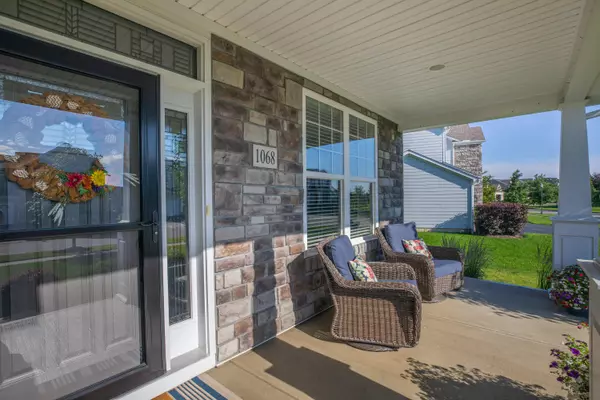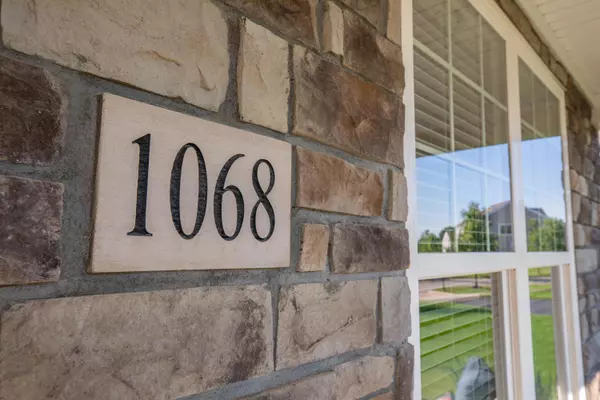$473,000
$490,900
3.6%For more information regarding the value of a property, please contact us for a free consultation.
4 Beds
3.5 Baths
3,582 SqFt
SOLD DATE : 09/05/2019
Key Details
Sold Price $473,000
Property Type Single Family Home
Sub Type Single Family Freestanding
Listing Status Sold
Purchase Type For Sale
Square Footage 3,582 sqft
Price per Sqft $132
Subdivision Reserve At Glenross
MLS Listing ID 219023474
Sold Date 09/05/19
Style Split - 5 Level\+
Bedrooms 4
Full Baths 3
HOA Y/N Yes
Originating Board Columbus and Central Ohio Regional MLS
Year Built 2012
Annual Tax Amount $9,297
Lot Size 10,890 Sqft
Lot Dimensions 0.25
Property Description
Better than new 5-level split home adjacent to the 13th tee of the Glenross Course Club. Custom granite counters in the kitchen really pop & the upgraded lighting really accentuates the beautiful wood floors throughout the main floor. Laundry is a chore, but you will delight in the new designer laundry room. As the sun moves west you will stay cool in the great room thanks to the tinted windows. Enjoy the protection of the covered stamped concrete patio w/ ceiling fan and TV hookup, or step down to the adjacent paver patio. Don't miss the massive bonus room with reclaimed wood wall either. When you're ready to retire for the evening the spacious master suite welcomes you. 3 good size bedrooms with a J & J bath, 3rd bath attached to the other bedroom, & loft cap of this awesome home!
Location
State OH
County Delaware
Community Reserve At Glenross
Area 0.25
Direction From Cheshire Road turn North on Balmoral Drive. 1068 will be on your left.
Rooms
Basement Full
Dining Room Yes
Interior
Interior Features Dishwasher, Electric Dryer Hookup, Gas Range, Gas Water Heater, Microwave
Heating Forced Air
Cooling Central
Fireplaces Type One, Direct Vent
Equipment Yes
Fireplace Yes
Exterior
Exterior Feature Irrigation System, Patio
Parking Features Attached Garage, Opener
Garage Spaces 3.0
Garage Description 3.0
Total Parking Spaces 3
Garage Yes
Building
Lot Description Golf CRS Lot, Water View
Architectural Style Split - 5 Level\+
Schools
High Schools Olentangy Lsd 2104 Del Co.
Others
Tax ID 418-320-15-010-000
Acceptable Financing VA, FHA, Conventional
Listing Terms VA, FHA, Conventional
Read Less Info
Want to know what your home might be worth? Contact us for a FREE valuation!

Our team is ready to help you sell your home for the highest possible price ASAP






