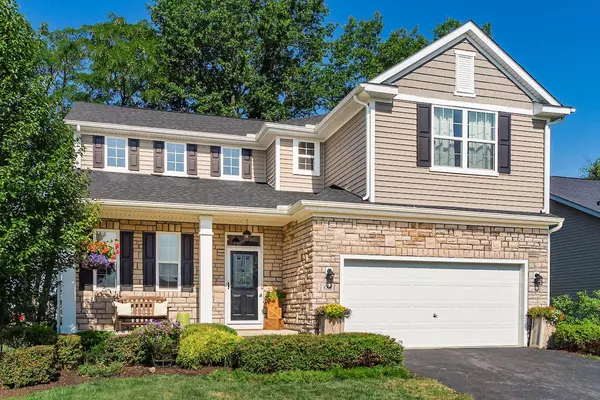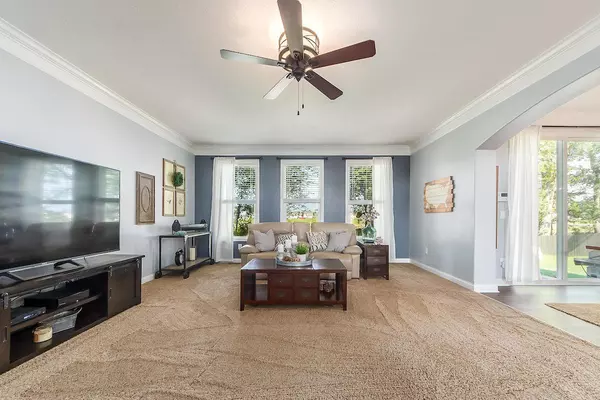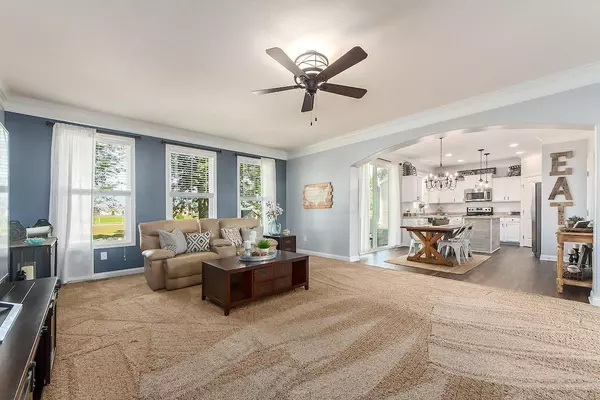$285,000
$284,900
For more information regarding the value of a property, please contact us for a free consultation.
4 Beds
2.5 Baths
2,159 SqFt
SOLD DATE : 08/30/2019
Key Details
Sold Price $285,000
Property Type Single Family Home
Sub Type Single Family Freestanding
Listing Status Sold
Purchase Type For Sale
Square Footage 2,159 sqft
Price per Sqft $132
Subdivision Carson Farms
MLS Listing ID 219026923
Sold Date 08/30/19
Style 2 Story
Bedrooms 4
Full Baths 2
HOA Fees $8
HOA Y/N Yes
Originating Board Columbus and Central Ohio Regional MLS
Year Built 2013
Annual Tax Amount $4,474
Lot Size 7,405 Sqft
Lot Dimensions 0.17
Property Description
Updates galore! This like new home offers a spacious, open floor plan beaming with natural light, 9 ' ceilings, crown molding at ceiling, large great room with 6' bump out opens to kitchen with brand new luxury vinyl plank floors, SS appliances, island. Upstairs offers 4 bedrooms, large master with 6' bump out/sitting area, custom barn door to master bath, soaking tub, tile/glass shower, 2 closets, tray ceiling. Laundry room with vinyl plank floor, built in cabinets. Three additional beds, windows galore. Gorgeous yard with trees, brick patio-20X29, storage shed. Garage is 4' deeper for extra storage. Clean, dry full basement with rough in for bathroom. Upgraded lighting, ceiling fans, paint. This like new home truly has it all. Schedule your showing today!
Location
State OH
County Delaware
Community Carson Farms
Area 0.17
Direction Houk Rd to Cobblestone to Canal Street
Rooms
Basement Full
Dining Room No
Interior
Interior Features Whirlpool/Tub, Dishwasher, Electric Dryer Hookup, Electric Range, Electric Water Heater, Microwave, Refrigerator, Security System
Heating Forced Air
Cooling Central
Equipment Yes
Exterior
Exterior Feature Patio, Storage Shed
Parking Features Attached Garage, Opener, 2 Off Street
Garage Spaces 2.0
Garage Description 2.0
Total Parking Spaces 2
Garage Yes
Building
Architectural Style 2 Story
Schools
High Schools Delaware Csd 2103 Del Co.
Others
Tax ID 519-330-08-013-000
Acceptable Financing VA, FHA, Conventional
Listing Terms VA, FHA, Conventional
Read Less Info
Want to know what your home might be worth? Contact us for a FREE valuation!

Our team is ready to help you sell your home for the highest possible price ASAP






