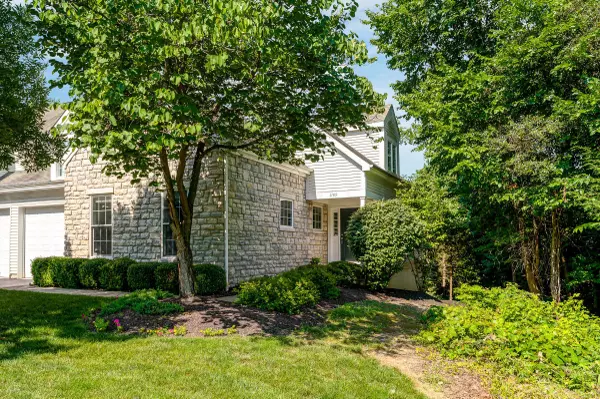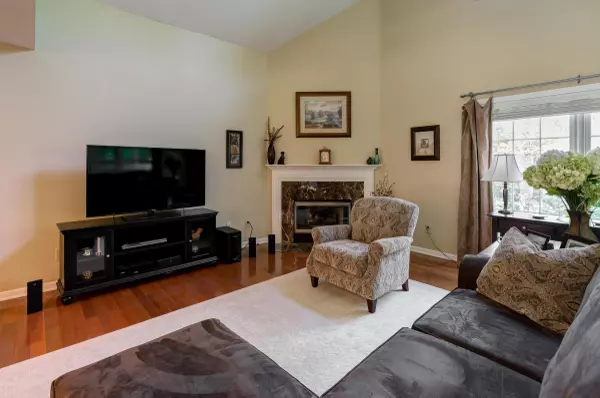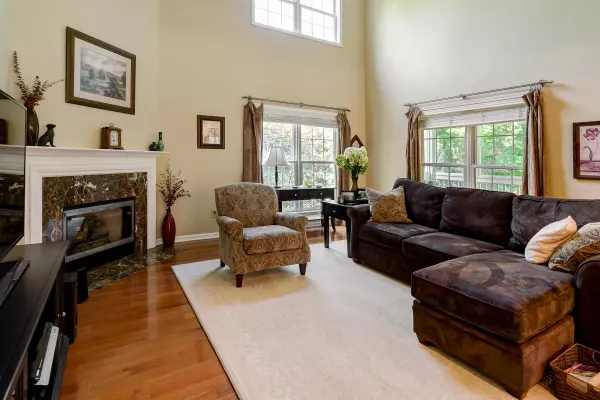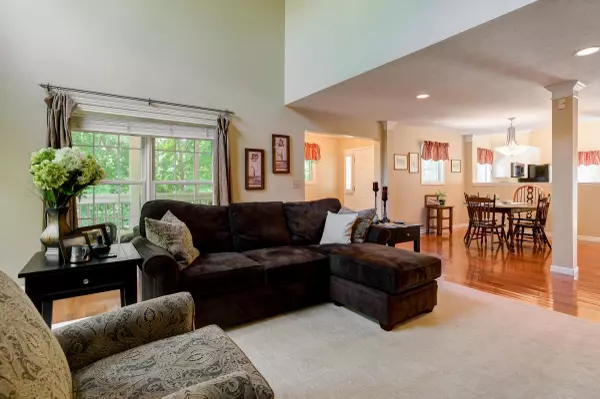$356,000
$354,000
0.6%For more information regarding the value of a property, please contact us for a free consultation.
4 Beds
3.5 Baths
2,083 SqFt
SOLD DATE : 08/29/2019
Key Details
Sold Price $356,000
Property Type Condo
Sub Type Condo Shared Wall
Listing Status Sold
Purchase Type For Sale
Square Footage 2,083 sqft
Price per Sqft $170
Subdivision The Woods At Shagbark
MLS Listing ID 219027114
Sold Date 08/29/19
Style 2 Story
Bedrooms 4
Full Baths 3
HOA Fees $380
HOA Y/N Yes
Originating Board Columbus and Central Ohio Regional MLS
Year Built 2003
Annual Tax Amount $7,567
Lot Size 1,742 Sqft
Lot Dimensions 0.04
Property Description
Beautiful end unit condo in the highly sought-after Woods at Shagbark features a screened porch and stone patio overlooking the wooded ravine! Grand 2-story living room with wood floors and a gas fireplace opens to the kitchen and dining space. Kitchen features two pantries, abundant counter space, stainless steel appliances, movable kitchen island, and an eating space. Large first-floor master suite includes a walk-in closet and jacuzzi tub. Laundry room and half bath complete the first floor. Upstairs are two additional bedrooms and full bath. The best part is the additional living space and wet bar in the finished walkout basement, plus a 4th bedroom, full bath, and storage room. Condo community includes a gated entrance, clubhouse, and pool. Close to restaurants, shopping, and more!
Location
State OH
County Franklin
Community The Woods At Shagbark
Area 0.04
Direction N Hamilton Road to East on Shagbark Road to Right on Serenity Drive to Left on Sanctuary Place
Rooms
Basement Full, Walkout
Dining Room Yes
Interior
Interior Features Whirlpool/Tub, Dishwasher, Electric Dryer Hookup, Gas Range, Humidifier, Microwave, Refrigerator, Security System
Heating Forced Air
Cooling Central
Fireplaces Type One, Gas Log
Equipment Yes
Fireplace Yes
Exterior
Exterior Feature End Unit, Patio, Screen Porch
Parking Features Attached Garage, Opener
Garage Spaces 2.0
Garage Description 2.0
Total Parking Spaces 2
Garage Yes
Building
Lot Description Ravine Lot, Wooded
Architectural Style 2 Story
Schools
High Schools Gahanna Jefferson Csd 2506 Fra Co.
Others
Tax ID 025-012959
Acceptable Financing VA, FHA, Conventional
Listing Terms VA, FHA, Conventional
Read Less Info
Want to know what your home might be worth? Contact us for a FREE valuation!

Our team is ready to help you sell your home for the highest possible price ASAP






