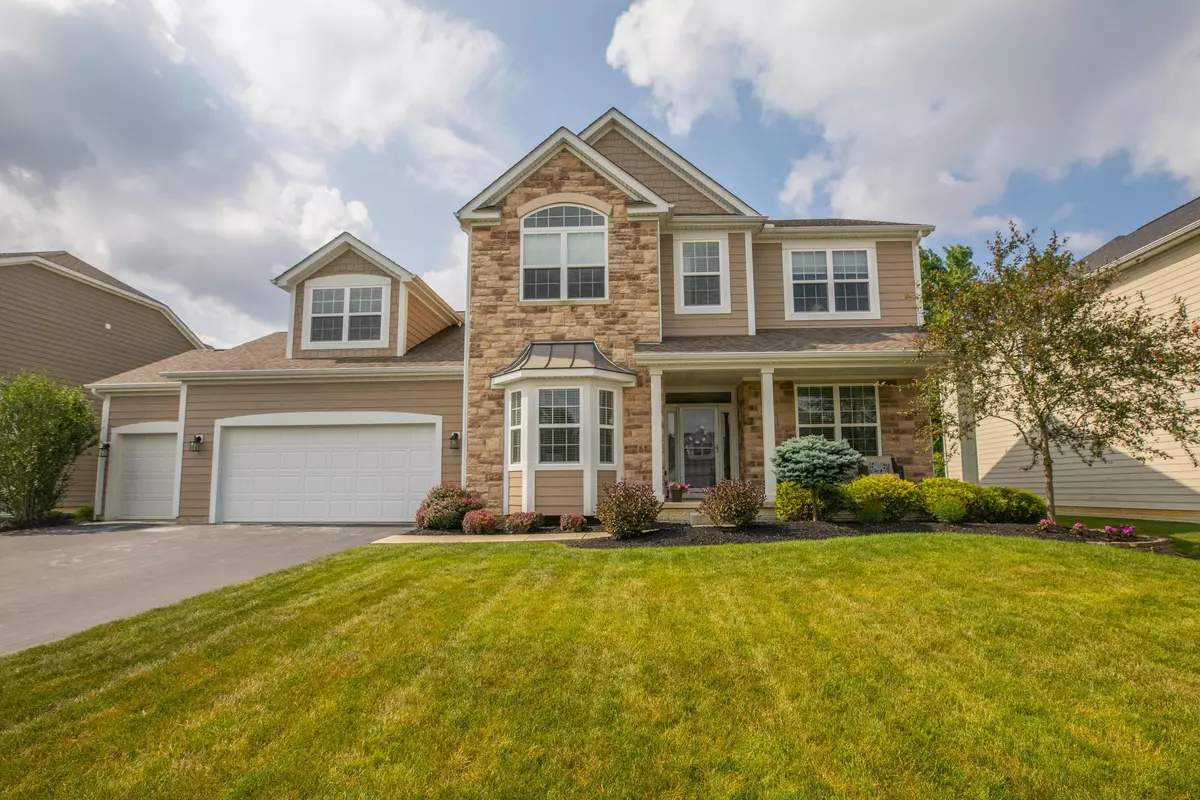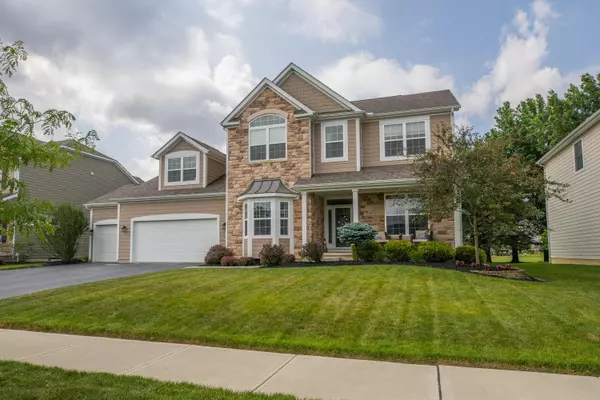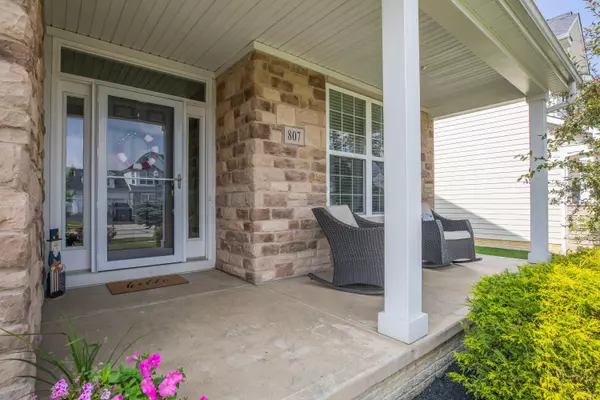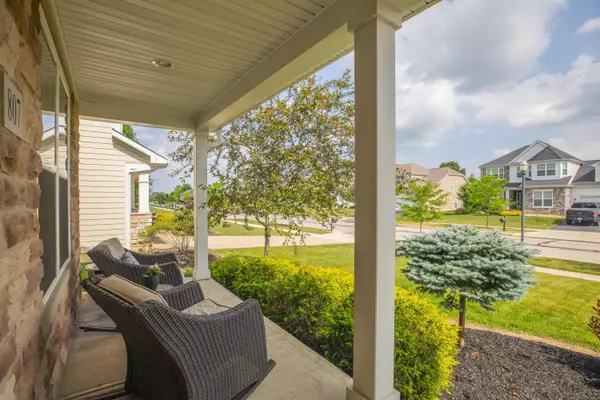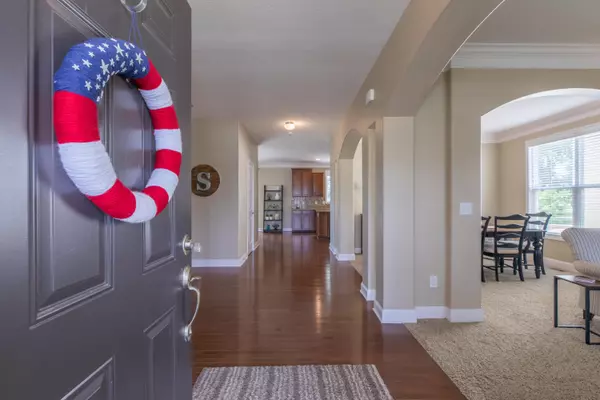$455,000
$465,000
2.2%For more information regarding the value of a property, please contact us for a free consultation.
4 Beds
3.5 Baths
3,270 SqFt
SOLD DATE : 08/12/2019
Key Details
Sold Price $455,000
Property Type Single Family Home
Sub Type Single Family Freestanding
Listing Status Sold
Purchase Type For Sale
Square Footage 3,270 sqft
Price per Sqft $139
Subdivision Reserve At Glenross
MLS Listing ID 219024124
Sold Date 08/12/19
Style 2 Story
Bedrooms 4
Full Baths 3
HOA Y/N Yes
Originating Board Columbus and Central Ohio Regional MLS
Year Built 2011
Annual Tax Amount $8,528
Lot Size 0.260 Acres
Lot Dimensions 0.26
Property Description
Wow! This stately 4 bed/3.5 bath home adjacent to the 11th hole of Glenross Golf Course is full of surprises. Outside you will find a professionally landscaped property with an incredible multi-tiered paver patio that includes a natural gas fire pit. Summer heat? No problem! The irrigation system will ensure a lush yard all season long! Step inside and you will find a living/flex room, an office, formal dining room, an enormous eat-in kitchen with granite counters, and a fantastic great room. Upstairs is a large loft, fantastic master suite, 3 nice sized bedrooms, & a hall bathroom with a double vanity. The basement is currently being finished (completion by close) and will include a media room, full bath, workout room and office with built in shelves, and a laundry closet. Book today!
Location
State OH
County Delaware
Community Reserve At Glenross
Area 0.26
Direction From Cheshire Road head North on Ballater Drive. 807 will be on your Right.
Rooms
Basement Egress Window(s), Full
Dining Room Yes
Interior
Interior Features Dishwasher, Electric Dryer Hookup, Electric Range, Electric Water Heater, Garden/Soak Tub, Humidifier, Microwave, Refrigerator, Security System
Heating Forced Air
Cooling Central
Fireplaces Type One, Direct Vent
Equipment Yes
Fireplace Yes
Exterior
Exterior Feature Irrigation System, Patio
Parking Features Attached Garage, Opener
Garage Spaces 3.0
Garage Description 3.0
Total Parking Spaces 3
Garage Yes
Building
Lot Description Golf CRS Lot
Architectural Style 2 Story
Schools
High Schools Olentangy Lsd 2104 Del Co.
Others
Tax ID 418-320-07-068-000
Acceptable Financing VA, FHA, Conventional
Listing Terms VA, FHA, Conventional
Read Less Info
Want to know what your home might be worth? Contact us for a FREE valuation!

Our team is ready to help you sell your home for the highest possible price ASAP

