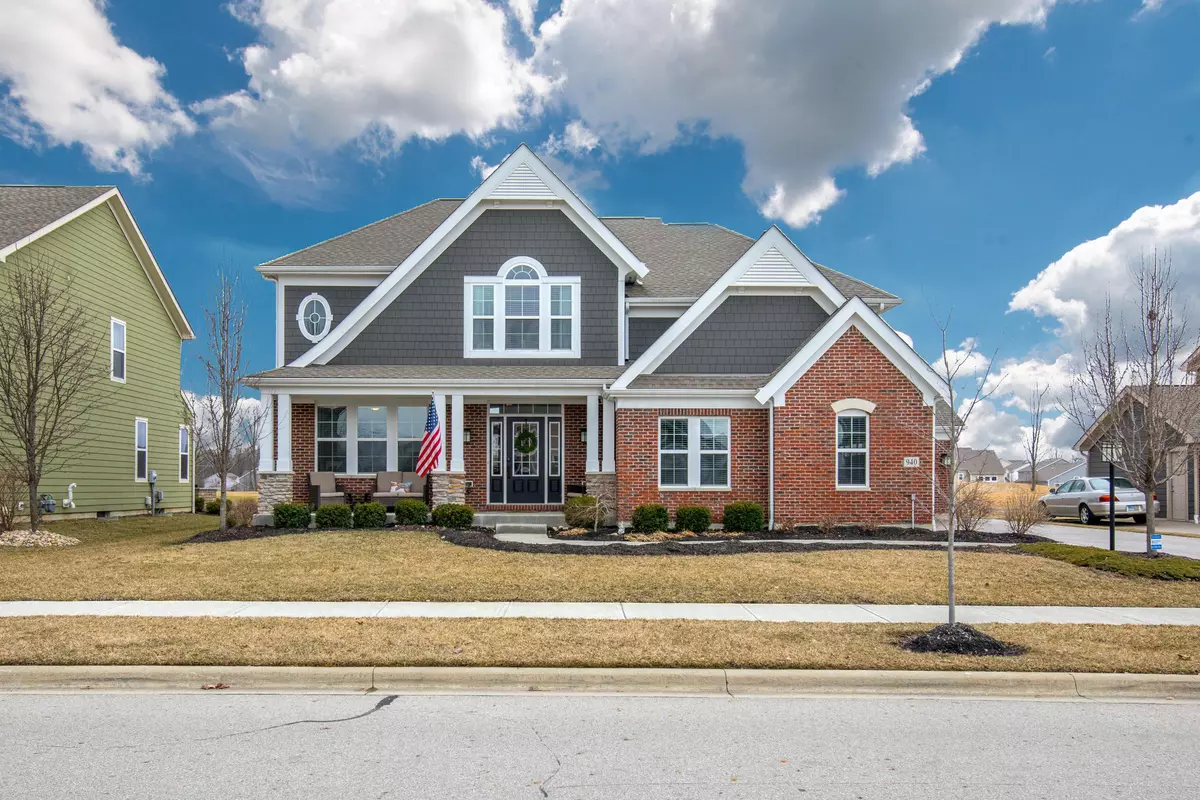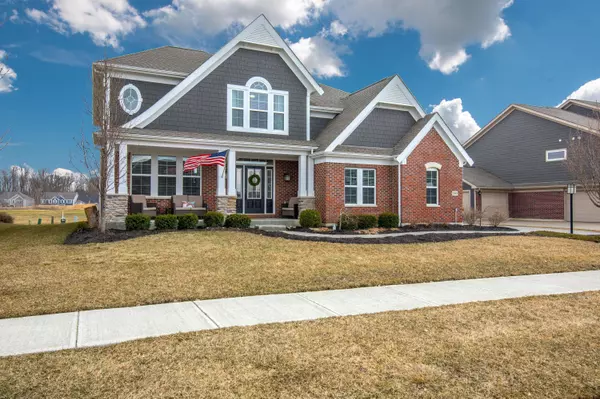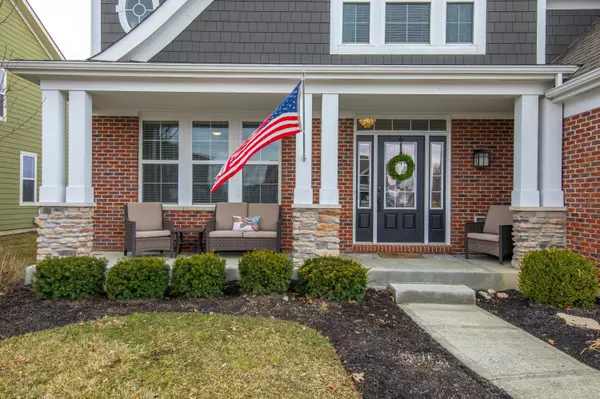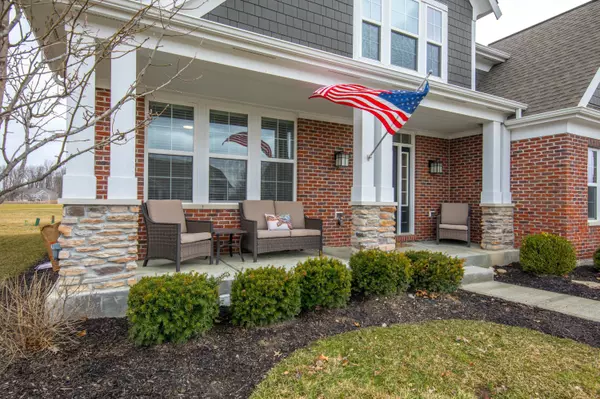$452,500
$455,500
0.7%For more information regarding the value of a property, please contact us for a free consultation.
4 Beds
2.5 Baths
3,125 SqFt
SOLD DATE : 06/24/2019
Key Details
Sold Price $452,500
Property Type Single Family Home
Sub Type Single Family Freestanding
Listing Status Sold
Purchase Type For Sale
Square Footage 3,125 sqft
Price per Sqft $144
Subdivision Reserve At Glenross
MLS Listing ID 219007651
Sold Date 06/24/19
Style Split - 5 Level\+
Bedrooms 4
Full Baths 2
HOA Y/N Yes
Originating Board Columbus and Central Ohio Regional MLS
Year Built 2013
Annual Tax Amount $10,047
Lot Size 10,890 Sqft
Lot Dimensions 0.25
Property Description
Better than new! This 5 level 4 bed/ 2.5 bath golf course home is packed full of high end upgrades. Adding to the allure it has recently been prof. decorated to include fresh paint, trim, & stylish lighting. The entire first floor features hardwood throughout, an open floor plan, huge kitchen island, SS appliances, & a wall of windows to soak in the great views of the 10th green. French doors welcome you to a large private master suite on it's own level with a separate sitting area. The nice sized laundry room is conveniently situated steps away from all bedrooms. Nicely sized bedrooms and hall bath round out the top floor. The bonus room is HUGE and can serve many purposes. If you want resort style living look no further than Glenross! 2 pools, clubhouse, beach volleyball and more!
Location
State OH
County Delaware
Community Reserve At Glenross
Area 0.25
Direction From US 23 turn east onto Cheshire rood. At Ballater Drive turn left and head North. 940 Ballater will be on your left. From Old State Road: Turn West onto Cheshire Road. Turn right onto Ballater Drive and head North. 940 Ballater will be on your left. Welcome home!
Rooms
Basement Full
Dining Room No
Interior
Interior Features Dishwasher, Electric Dryer Hookup, Electric Range, Electric Water Heater, Garden/Soak Tub, Humidifier, Microwave, Refrigerator, Security System
Heating Forced Air
Cooling Central
Fireplaces Type One, Direct Vent
Equipment Yes
Fireplace Yes
Exterior
Exterior Feature Patio
Parking Features Attached Garage, Opener, Side Load
Garage Spaces 3.0
Garage Description 3.0
Total Parking Spaces 3
Garage Yes
Building
Lot Description Golf CRS Lot
Architectural Style Split - 5 Level\+
Schools
High Schools Olentangy Lsd 2104 Del Co.
Others
Tax ID 418-320-09-014-000
Acceptable Financing VA, Conventional
Listing Terms VA, Conventional
Read Less Info
Want to know what your home might be worth? Contact us for a FREE valuation!

Our team is ready to help you sell your home for the highest possible price ASAP






