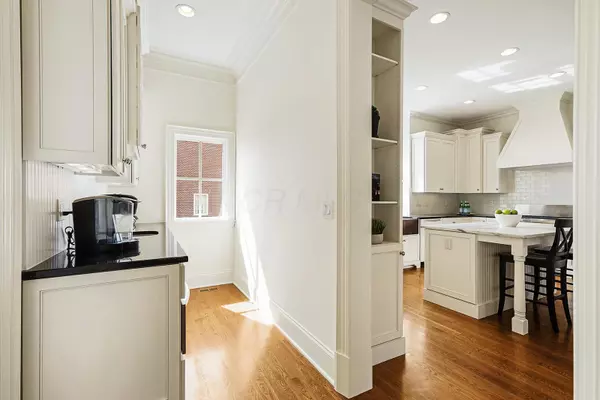$935,000
$939,000
0.4%For more information regarding the value of a property, please contact us for a free consultation.
5 Beds
6 Baths
5,097 SqFt
SOLD DATE : 06/19/2019
Key Details
Sold Price $935,000
Property Type Single Family Home
Sub Type Single Family Freestanding
Listing Status Sold
Purchase Type For Sale
Square Footage 5,097 sqft
Price per Sqft $183
Subdivision Nacc / Lambton Park
MLS Listing ID 219011507
Sold Date 06/19/19
Style 2 Story
Bedrooms 5
Full Baths 5
HOA Y/N Yes
Originating Board Columbus and Central Ohio Regional MLS
Year Built 2004
Annual Tax Amount $23,692
Lot Size 0.680 Acres
Lot Dimensions 0.68
Property Description
MOVE IN READY! Stunning NACC home w/timeless architecture on a quiet cul du sac. Open expansive flrpln w/wall of windows overlooking a multi level patio covered terrace overlooking spectacular private backyard. Architectural excellence thru-out: Open design w/spacious gourmet chefs kitchen w/luxury appls, butlers pantry/wet bar, eat in morning rm, great rm, entry level private office & formal dining rm. Perfect for entertaining & family gatherings. Expansive owners suite offers serenity w/marble spa bath & expansive walk in closets. Addl luxury features incl: Spacious family bdrms/ensuite bths, a carriage suite, lrg mud room, finished LL w/10-ft ceilings w/lg family rm, wet bar, exercise rm, 5th bdrm & full bath. Recent updates : fresh paint thru-out, new kitchen island & back splash.
Location
State OH
County Franklin
Community Nacc / Lambton Park
Area 0.68
Direction From roundabout on Johnstown Road and Lambton Park, head east on Lambton Park, turn onto Lambton Green and then onto Biddick Court.
Rooms
Basement Egress Window(s), Full
Dining Room Yes
Interior
Interior Features Central Vac, Dishwasher, Electric Dryer Hookup, Electric Range, Gas Range, Gas Water Heater, Microwave, Refrigerator, Security System
Heating Forced Air
Cooling Central
Fireplaces Type Two, Gas Log
Equipment Yes
Fireplace Yes
Exterior
Exterior Feature Deck, Invisible Fence, Irrigation System, Patio
Parking Features Attached Garage, Side Load
Garage Spaces 3.0
Garage Description 3.0
Total Parking Spaces 3
Garage Yes
Building
Lot Description Cul-de-Sac, Ravine Lot
Architectural Style 2 Story
Schools
High Schools New Albany Plain Lsd 2508 Fra Co.
Others
Tax ID 222-002795-00
Acceptable Financing Conventional
Listing Terms Conventional
Read Less Info
Want to know what your home might be worth? Contact us for a FREE valuation!

Our team is ready to help you sell your home for the highest possible price ASAP






