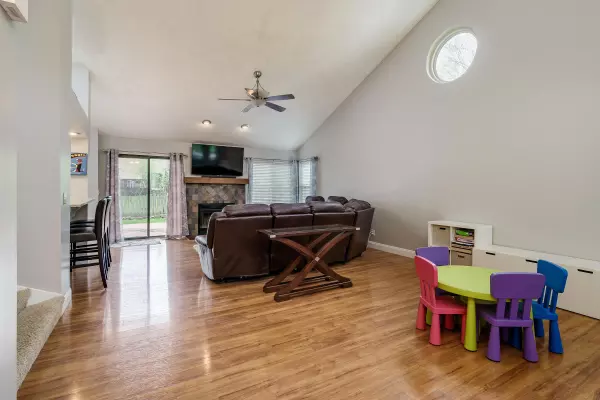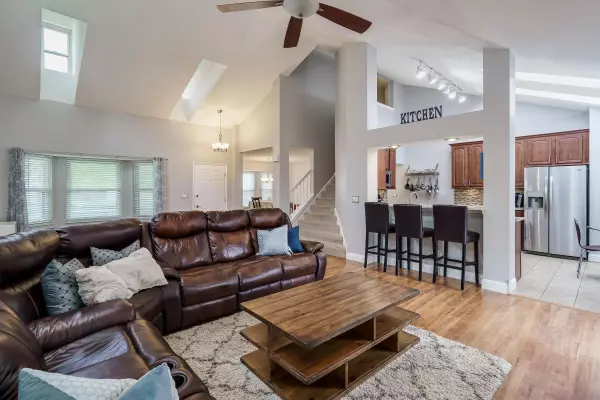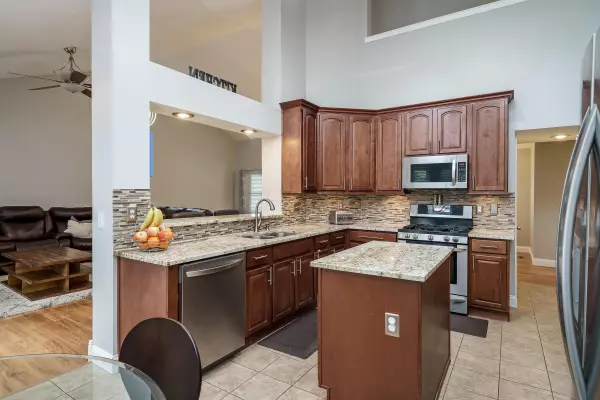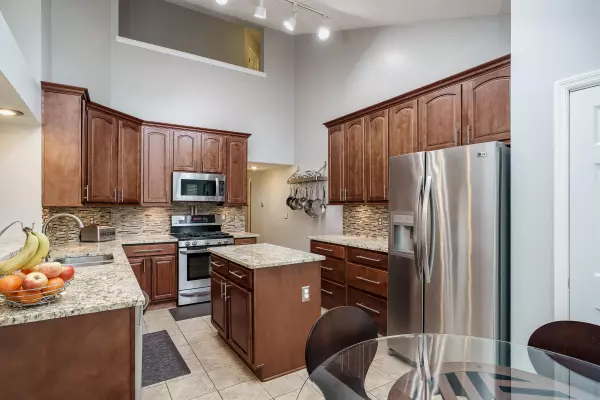$316,000
$310,000
1.9%For more information regarding the value of a property, please contact us for a free consultation.
4 Beds
2.5 Baths
2,309 SqFt
SOLD DATE : 06/07/2019
Key Details
Sold Price $316,000
Property Type Single Family Home
Sub Type Single Family Freestanding
Listing Status Sold
Purchase Type For Sale
Square Footage 2,309 sqft
Price per Sqft $136
Subdivision Worthingwoods
MLS Listing ID 219014311
Sold Date 06/07/19
Style 2 Story
Bedrooms 4
Full Baths 2
HOA Y/N No
Originating Board Columbus and Central Ohio Regional MLS
Year Built 1987
Annual Tax Amount $5,690
Lot Size 7,405 Sqft
Lot Dimensions 0.17
Property Description
OPEN HOUSE SUN 05/05/19 from 2-4 pm. Welcome to this stunning light filled open floor plan home! Remodeled top to bottom and truly move-in ready! Fantastic curb appeal. Step inside the great room w/ vaulted ceilings, fire place and wood laminate flooring. The remodeled island kitchen features a gas stove and 42 in cabinets. From the breakfast area w/ skylights and bay window you can overlook the fenced yard w/ entertainment sized deck and shed. The first floor master suite features vaulted ceilings as well and the new master bath is truly spectacular! Also on the main level are the laundry, half bath and an office/nursery w/ closet. Upstairs you will find 3 bedrooms and a remodeled full bath. New windows! Quiet cul-de-sac location. Worthington Schools. 3D Tour and list of features attached
Location
State OH
County Franklin
Community Worthingwoods
Area 0.17
Direction Sawmill Rd to Summitview Rd, L on Crampton Dr, R on Breathstone Dr, L on Shrockton St, R on Worthingwoods Blvd, R on Woodcreek Pl. Home is on the right. Or take Smoky Row Rd to either Summitview Rd or Worthingwoods Blvd.
Rooms
Basement Partial
Dining Room Yes
Interior
Interior Features Dishwasher, Electric Dryer Hookup, Garden/Soak Tub, Gas Range, Gas Water Heater, Microwave, Refrigerator
Heating Forced Air
Cooling Central
Fireplaces Type One, Log Woodburning
Equipment Yes
Fireplace Yes
Exterior
Exterior Feature Deck, Fenced Yard, Storage Shed
Parking Features Attached Garage, Opener
Garage Spaces 2.0
Garage Description 2.0
Total Parking Spaces 2
Garage Yes
Building
Lot Description Cul-de-Sac
Architectural Style 2 Story
Schools
High Schools Worthington Csd 2516 Fra Co.
Others
Tax ID 610-180491
Acceptable Financing FHA, Conventional
Listing Terms FHA, Conventional
Read Less Info
Want to know what your home might be worth? Contact us for a FREE valuation!

Our team is ready to help you sell your home for the highest possible price ASAP






