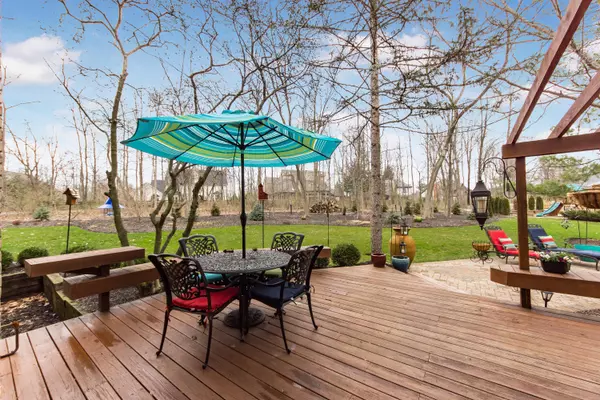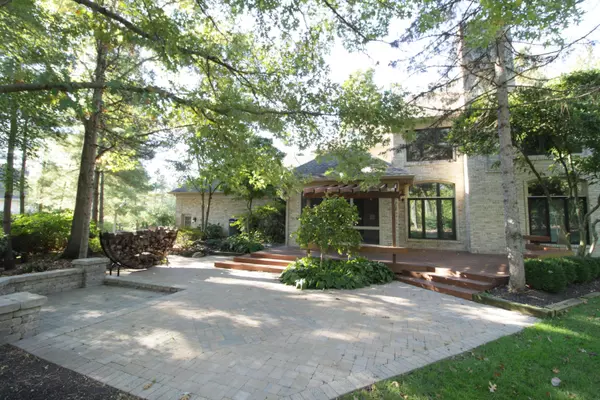$665,400
$699,000
4.8%For more information regarding the value of a property, please contact us for a free consultation.
5 Beds
4.5 Baths
4,620 SqFt
SOLD DATE : 05/31/2019
Key Details
Sold Price $665,400
Property Type Single Family Home
Sub Type Single Family Freestanding
Listing Status Sold
Purchase Type For Sale
Square Footage 4,620 sqft
Price per Sqft $144
Subdivision Muirfield Village
MLS Listing ID 218038628
Sold Date 05/31/19
Style 2 Story
Bedrooms 5
Full Baths 4
HOA Fees $141
HOA Y/N Yes
Originating Board Columbus and Central Ohio Regional MLS
Year Built 1983
Annual Tax Amount $20,084
Lot Size 0.670 Acres
Lot Dimensions 0.67
Property Description
Sellers have totally renovated this all brick home! Home has been totally updated! Private, 1/2 acre wooded lot, with mature landscaping, in the heart of Muirfield Village. Park like backyard can be enjoyed off the deck, patio, or screen porch. 2 story entry welcomes your guests to this fabulous home. Spacious living & formal dining room can hold any size gathering. Family room is open to the updated center island kitchen with granite counters, and top of the line appliances. First floor office/den. 4 good size bedrooms & 3 full updated baths await upstairs. The lower level includes a 5th bedroom with a full bath, pool table/game area, rec room with daylight windows & fireplace, a cool pub/bar area, storage room, & back stairway up to 3 car garage. Come check it out! Awesome value! WOW!
Location
State OH
County Franklin
Community Muirfield Village
Area 0.67
Direction Memorial Drive to Beeswing Ct
Rooms
Basement Egress Window(s), Full, Walkup
Dining Room Yes
Interior
Interior Features Central Vac, Dishwasher, Garden/Soak Tub, Gas Range, Humidifier, Microwave, Refrigerator, Security System
Heating Forced Air
Cooling Central
Fireplaces Type Two
Equipment Yes
Fireplace Yes
Exterior
Exterior Feature Deck, Invisible Fence, Irrigation System, Patio, Screen Porch
Parking Features Attached Garage, Opener, Side Load, 2 Off Street, On Street
Garage Spaces 3.0
Garage Description 3.0
Total Parking Spaces 3
Garage Yes
Building
Lot Description Cul-de-Sac, Wooded
Architectural Style 2 Story
Schools
High Schools Dublin Csd 2513 Fra Co.
Others
Tax ID 273-001367
Acceptable Financing VA, FHA, Conventional
Listing Terms VA, FHA, Conventional
Read Less Info
Want to know what your home might be worth? Contact us for a FREE valuation!

Our team is ready to help you sell your home for the highest possible price ASAP






