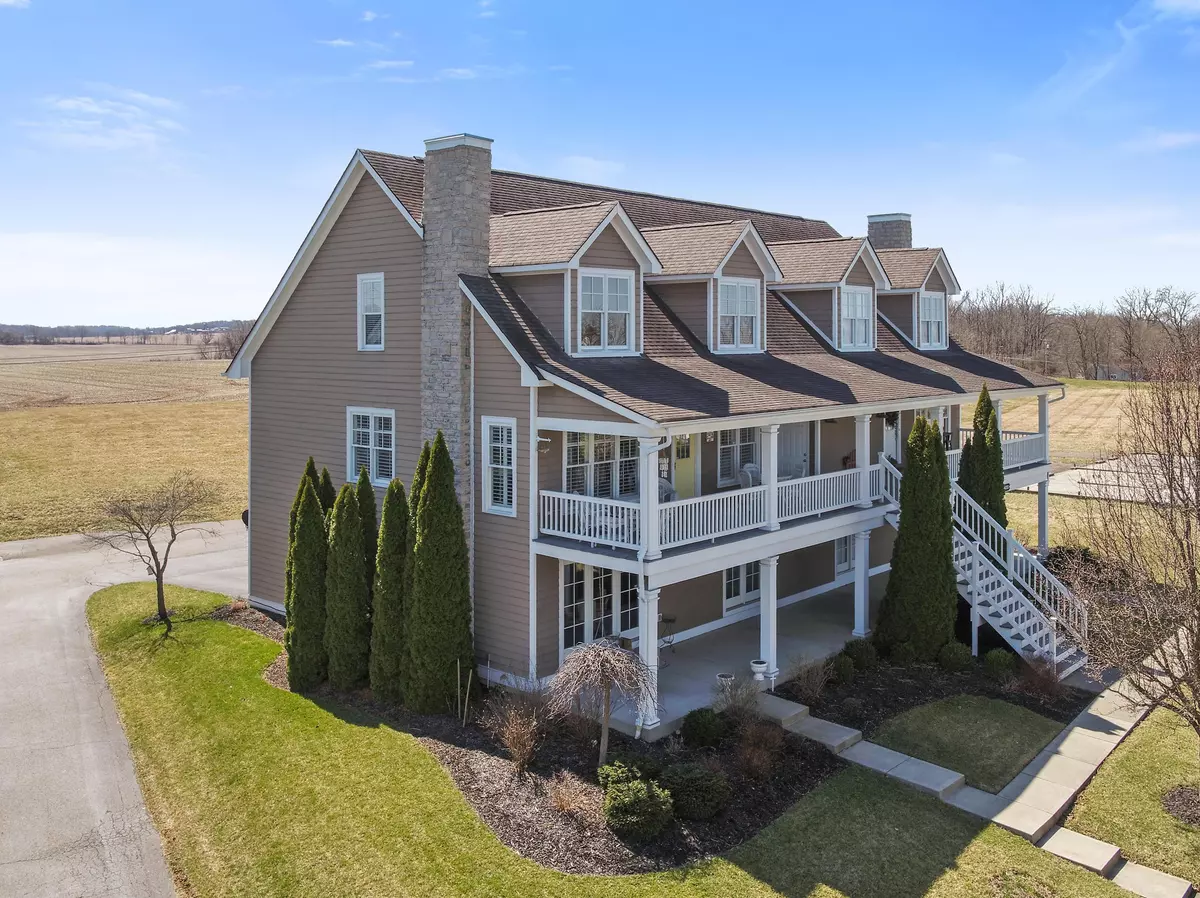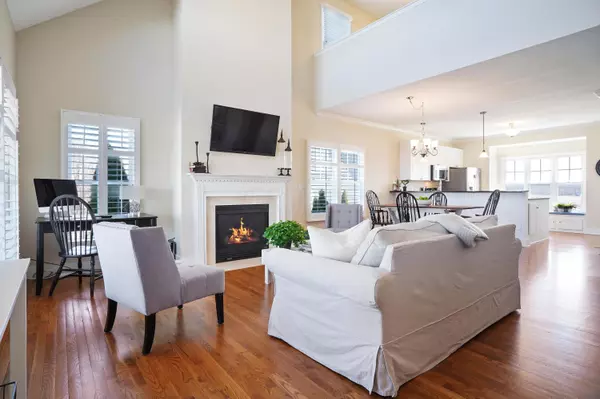$287,900
$287,900
For more information regarding the value of a property, please contact us for a free consultation.
2 Beds
2.5 Baths
2,448 SqFt
SOLD DATE : 05/17/2019
Key Details
Sold Price $287,900
Property Type Single Family Home
Sub Type Single Family Residence
Listing Status Sold
Purchase Type For Sale
Square Footage 2,448 sqft
Price per Sqft $117
Subdivision Heron Bay
MLS Listing ID 219009676
Sold Date 05/17/19
Bedrooms 2
Full Baths 2
HOA Fees $166/qua
HOA Y/N Yes
Year Built 2004
Annual Tax Amount $4,655
Lot Size 8,712 Sqft
Lot Dimensions 0.2
Property Sub-Type Single Family Residence
Source Columbus and Central Ohio Regional MLS
Property Description
Life is easy in this generously spacious home in Heron Bay. Relax on the inviting covered porch & patio facing the water & close to your dock! This move-in ready home includes hdwd flrs, granite counters, & windows that provide great natural light w/plantation shutters. From the open concept kitchen & living space there is plenty of room for all to enjoy. The 2-story great rm has hdwd flrs, gas log fireplace & soaring ceilings. Spacious dining area. Kitchen has ss appliances, hdwd flrs, large breakfast bar w/granite counters & cozy window seat. Large owner ste located on the main flr w/large ensuite bth & walk-in closet. Upstairs feat a spacious guest ste, hall bth & loft overlooking water. Street level offers an add'l fam rm & 1/2 bth. Make this your home year round or a wknd retreat!
Location
State OH
County Perry
Community Heron Bay
Area 0.2
Direction State Route 13, to Honeycreek Rd. Second entrance of Heron Bay, make a right, then make a left on W. Shoreline Dr.
Rooms
Other Rooms Dining Room, Eat Space/Kit, Great Room, Loft, Rec Rm/Bsmt
Basement Walk-Out Access
Dining Room Yes
Interior
Interior Features Dishwasher, Electric Range, Microwave, Refrigerator
Heating Forced Air
Cooling Central Air
Fireplaces Type Gas Log
Equipment Yes
Fireplace Yes
Laundry No Laundry Rooms
Exterior
Exterior Feature Dock, Balcony
Parking Features Garage Door Opener, Attached Garage
Garage Spaces 2.0
Garage Description 2.0
Total Parking Spaces 2
Garage Yes
Building
Lot Description Water View
Level or Stories Two
Schools
High Schools Northern Lsd 6403 Per Co.
School District Northern Lsd 6403 Per Co.
Others
Tax ID 370002015146
Read Less Info
Want to know what your home might be worth? Contact us for a FREE valuation!

Our team is ready to help you sell your home for the highest possible price ASAP






