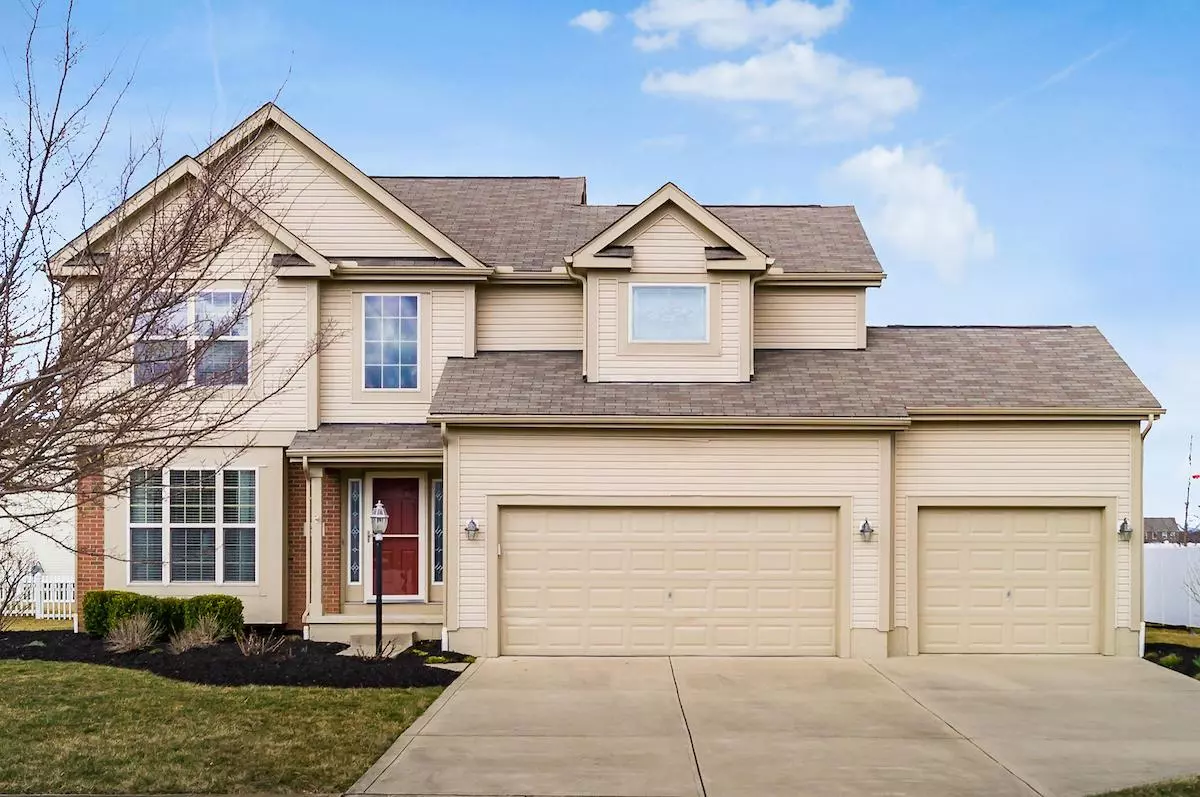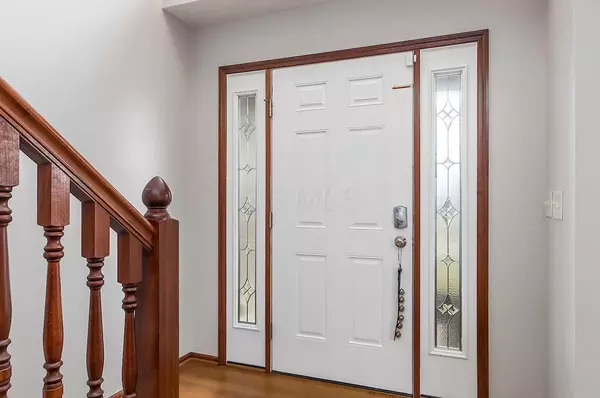$289,900
$299,900
3.3%For more information regarding the value of a property, please contact us for a free consultation.
4 Beds
2.5 Baths
2,491 SqFt
SOLD DATE : 05/17/2019
Key Details
Sold Price $289,900
Property Type Single Family Home
Sub Type Single Family Freestanding
Listing Status Sold
Purchase Type For Sale
Square Footage 2,491 sqft
Price per Sqft $116
Subdivision Meadow Grove Estates
MLS Listing ID 219008575
Sold Date 05/17/19
Style 2 Story
Bedrooms 4
Full Baths 2
HOA Fees $23
HOA Y/N Yes
Originating Board Columbus and Central Ohio Regional MLS
Year Built 2005
Annual Tax Amount $5,808
Lot Size 10,454 Sqft
Lot Dimensions 0.24
Property Description
Desirable Meadow Grove Estates this 2 story home offers a wonderful view of the community pond on a culdesac lot. Spacious kitchen boasts 42'' cabinets w/pullouts, center island, new granite counters, subway tile backsplash, new stainless appliances (gas range & double oven), can & under cabinet lighting and pantry. Window over sink & sliding doors in dining area look out at the pond! Large vaulted great room is open to kitchen and offers lots of windows for abundant sunlight (& pond view) with a cozy fireplace w/gas logs. All 4 bedrooms are great size, owners suite has deluxe bath & walk in closet. First floor laundry is separate from everything! The full basement offers endless possibilities for additional living space and a 3 car garage! Henceroth Park and schools are just a short walk
Location
State OH
County Franklin
Community Meadow Grove Estates
Area 0.24
Direction Stringtown Rd east of 71 to Buckeye Parkway turn right to Stargrass on right, left on Daisy Trail, left on Amber Light Way
Rooms
Basement Full
Dining Room Yes
Interior
Interior Features Dishwasher, Garden/Soak Tub, Gas Range, Microwave, Refrigerator, Security System
Heating Forced Air
Cooling Central
Fireplaces Type One, Gas Log
Equipment Yes
Fireplace Yes
Exterior
Exterior Feature Patio
Parking Features Attached Garage, Opener, 2 Off Street, On Street
Garage Spaces 3.0
Garage Description 3.0
Total Parking Spaces 3
Garage Yes
Building
Lot Description Cul-de-Sac, Pond, Water View
Architectural Style 2 Story
Schools
High Schools South Western Csd 2511 Fra Co.
Others
Tax ID 040-013117
Acceptable Financing VA, FHA, Conventional
Listing Terms VA, FHA, Conventional
Read Less Info
Want to know what your home might be worth? Contact us for a FREE valuation!

Our team is ready to help you sell your home for the highest possible price ASAP






