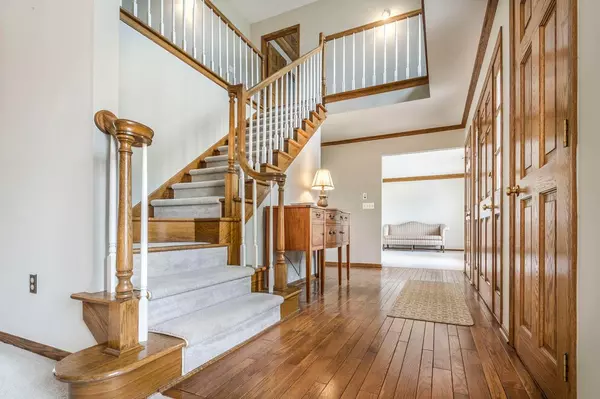$455,000
$469,900
3.2%For more information regarding the value of a property, please contact us for a free consultation.
4 Beds
3 Baths
3,342 SqFt
SOLD DATE : 05/17/2019
Key Details
Sold Price $455,000
Property Type Single Family Home
Sub Type Single Family Freestanding
Listing Status Sold
Purchase Type For Sale
Square Footage 3,342 sqft
Price per Sqft $136
Subdivision Muirfield Village
MLS Listing ID 218037950
Sold Date 05/17/19
Style 2 Story
Bedrooms 4
Full Baths 2
HOA Fees $75
HOA Y/N Yes
Originating Board Columbus and Central Ohio Regional MLS
Year Built 1983
Annual Tax Amount $9,962
Lot Size 0.440 Acres
Lot Dimensions 0.44
Property Description
Classic American architecture in the heart of Muirfield Village! This 3 car Garage, all brick exterior home, has been meticulously maintained by the same owner for 30 years. Professionally decorated and featuring smooth ceilings, hardwood flooring, and exposed treads at the stairs. My favorite room in the home is the sun filled 4 season room...great light and a perfect spot for relaxing! The Kitchen is open to the Great Room with a brick hearth and built-ins. The Kitchen has granite counter tops, a built in Refrigerator, double drawer Dishwasher, and is convenient to the Den and a Laundry Room. The formal Dining Room is adjacent to the Dinette area of the Kitchen and there are views to the Great Room and formal Living Room. Very open and functional floor plan! 3 car garage, oversized yard
Location
State OH
County Delaware
Community Muirfield Village
Area 0.44
Direction Between Avery Road and Muirfield Road, south of Glick Road.
Rooms
Basement Partial
Dining Room Yes
Interior
Interior Features Whirlpool/Tub, Dishwasher, Electric Range, Microwave, Refrigerator, Trash Compactor
Heating Forced Air
Cooling Central
Fireplaces Type One, Gas Log
Equipment Yes
Fireplace Yes
Exterior
Exterior Feature Deck
Parking Features Attached Garage, Side Load
Garage Spaces 3.0
Garage Description 3.0
Total Parking Spaces 3
Garage Yes
Building
Architectural Style 2 Story
Schools
High Schools Dublin Csd 2513 Fra Co.
Others
Tax ID 600-343-10-001-000
Acceptable Financing VA, FHA, Conventional
Listing Terms VA, FHA, Conventional
Read Less Info
Want to know what your home might be worth? Contact us for a FREE valuation!

Our team is ready to help you sell your home for the highest possible price ASAP






