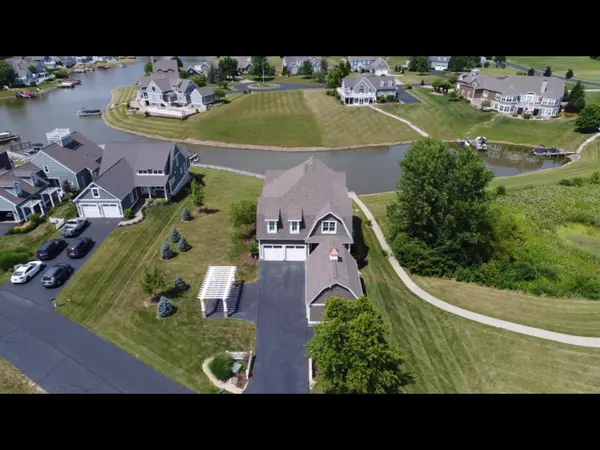$700,000
$739,900
5.4%For more information regarding the value of a property, please contact us for a free consultation.
3 Beds
4.5 Baths
3,156 SqFt
SOLD DATE : 05/01/2019
Key Details
Sold Price $700,000
Property Type Single Family Home
Sub Type Single Family Residence
Listing Status Sold
Purchase Type For Sale
Square Footage 3,156 sqft
Price per Sqft $221
Subdivision Heron Bay
MLS Listing ID 218029313
Sold Date 05/01/19
Bedrooms 3
Full Baths 4
HOA Fees $166/qua
HOA Y/N Yes
Year Built 2012
Annual Tax Amount $7,067
Lot Size 10,890 Sqft
Lot Dimensions 0.25
Property Sub-Type Single Family Residence
Source Columbus and Central Ohio Regional MLS
Property Description
Nestled in the beautiful Heron Bay community this home offers 3 finished levels and upgrades galore! Outdoor amenities include screened porch, upper and lower decks, outdoor patio w/fireplace, boat dock w/power hoist, whole house generator, 3 car attached garage, 2 car detached garage and washed agg. walkways. This beautiful home with its many upgrades also offers 3 bedroom suites, 4th full bathroom in LL and 1/2 bath on entry level, gas fireplace, walk in pantry, upgraded appliances, hardwood flooring through out, built in sauna, whole house audio system, just to name a few. Don't miss the rare opportunity to live in most desired area on the lake! Come see what Heron Bay has to offer! SELLER IS LICENSED SALES AGENT IN THE STATE OF OHIO
Location
State OH
County Perry
Community Heron Bay
Area 0.25
Direction 70 E to State Route 13 S to Honey Creek turn right, Veer right at fork, Second entrance to Heron Bay (3rd road off Honey Creek) turn right, Left onto Shoreline Drive West, First house on the right
Rooms
Other Rooms Den/Home Office - Non Bsmt, Dining Room, Eat Space/Kit, Living Room, Loft
Basement Walk-Out Access, Egress Window(s)
Dining Room Yes
Interior
Interior Features Dishwasher, Electric Dryer Hookup, Gas Range, Gas Water Heater, Microwave, Refrigerator, Security System, Trash Compactor
Heating Forced Air
Cooling Central Air
Fireplaces Type Gas Log
Equipment Yes
Fireplace Yes
Laundry 2nd Floor Laundry
Exterior
Exterior Feature Dock, Hot Tub, Irrigation System
Parking Features Garage Door Opener, Heated Garage, Attached Garage, Detached Garage, Tandem
Garage Spaces 5.0
Garage Description 5.0
Total Parking Spaces 5
Garage Yes
Building
Lot Description Lake Front, Water View
Level or Stories Two
Schools
High Schools Northern Lsd 6403 Per Co.
School District Northern Lsd 6403 Per Co.
Others
Tax ID 370002015143
Acceptable Financing Conventional
Listing Terms Conventional
Read Less Info
Want to know what your home might be worth? Contact us for a FREE valuation!

Our team is ready to help you sell your home for the highest possible price ASAP






