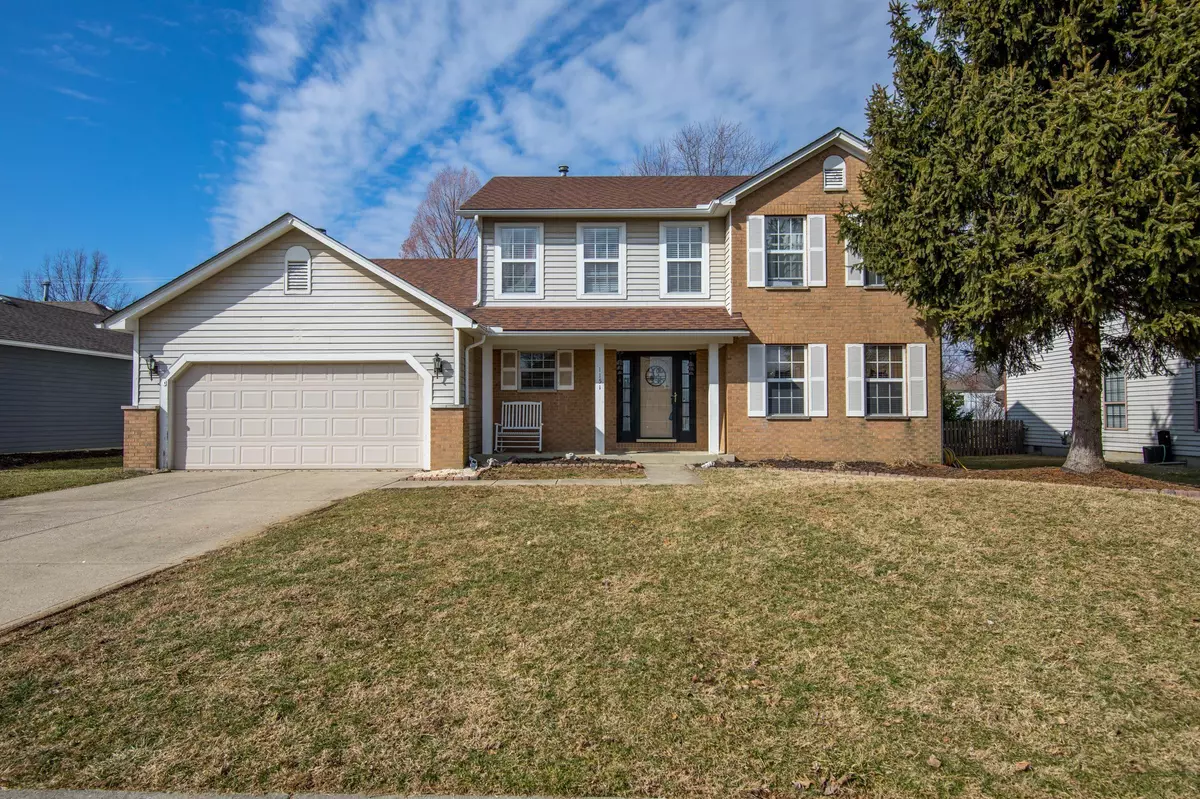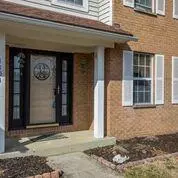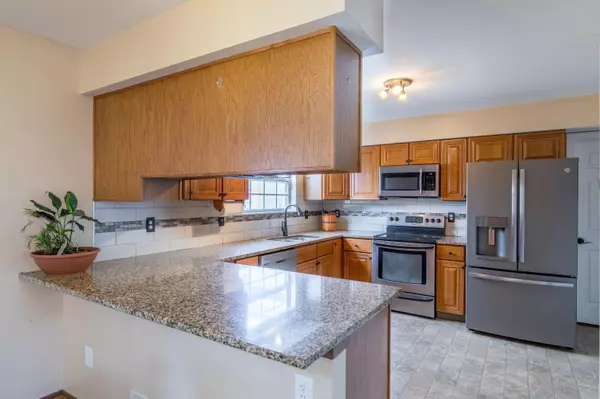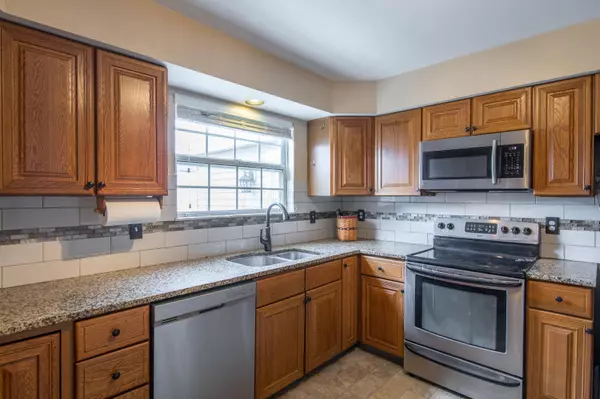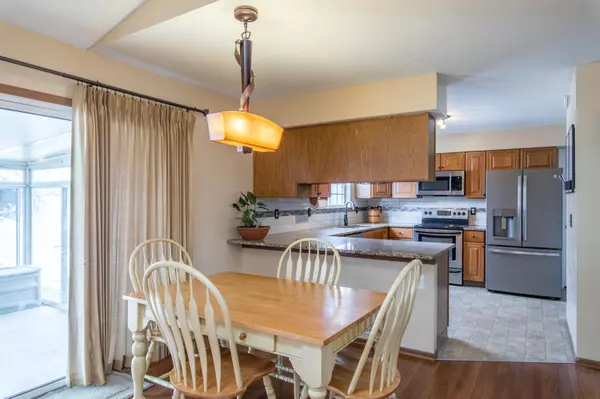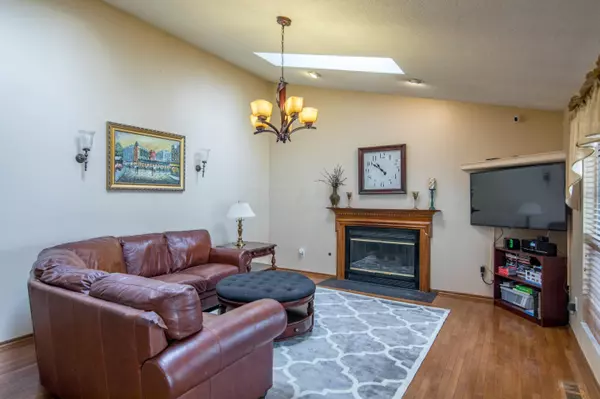$248,500
$248,500
For more information regarding the value of a property, please contact us for a free consultation.
4 Beds
3.5 Baths
2,411 SqFt
SOLD DATE : 04/17/2019
Key Details
Sold Price $248,500
Property Type Single Family Home
Sub Type Single Family Freestanding
Listing Status Sold
Purchase Type For Sale
Square Footage 2,411 sqft
Price per Sqft $103
Subdivision Stony Ridge
MLS Listing ID 219005371
Sold Date 04/17/19
Style 2 Story
Bedrooms 4
Full Baths 3
HOA Y/N No
Originating Board Columbus and Central Ohio Regional MLS
Year Built 1988
Annual Tax Amount $3,635
Lot Size 9,147 Sqft
Lot Dimensions 0.21
Property Description
Buyer got Cold Feet. Now Officially Back Active on the Market.
Updated Diyanni Built 4-Bedroom 2-Story with a Brand New First Floor Master Suite and a Finished Lower Level. Either of the Two Suites could be used for the Owner/ a Mother-In-Law or Close Relative. A Major Highlight of this 2,964 Square Foot Home is the Vaulted Great Room with Two Skylights and a Gas Log Fireplace. FIrst Floor Office.
New Stainless Steel Appliances in the Eat-In Kitchen with a Breakfast Bar. New Flooring throughout plus New Top of the Line Lennox Furnace and Air Conditioner Units and a New Eletric Panel in 2018. Florida Room, Pool & Fenced-In Yard. Also has Storage Shed in Back Yard. Includes $720 American Home Shield Home Warranty with Pool Coverage.
Quick Closing.
Location
State OH
County Licking
Community Stony Ridge
Area 0.21
Direction Waggoner Rd South of East Broad to East on Priestly to South on Dickens to East on Kingsley to South on Crestview (Home is on the Right.)
Rooms
Basement Crawl, Partial
Dining Room No
Interior
Interior Features Dishwasher, Electric Dryer Hookup, Electric Range, Gas Water Heater, Microwave, Refrigerator
Heating Forced Air
Cooling Central
Fireplaces Type One, Gas Log
Equipment Yes
Fireplace Yes
Exterior
Exterior Feature Fenced Yard, Patio, Screen Porch, Storage Shed
Parking Features Attached Garage, Opener
Garage Spaces 2.0
Garage Description 2.0
Pool Above Ground Pool
Total Parking Spaces 2
Garage Yes
Building
Architectural Style 2 Story
Schools
High Schools Reynoldsburg Csd 2509 Fra Co.
Others
Tax ID 013-030186-00.008
Read Less Info
Want to know what your home might be worth? Contact us for a FREE valuation!

Our team is ready to help you sell your home for the highest possible price ASAP

