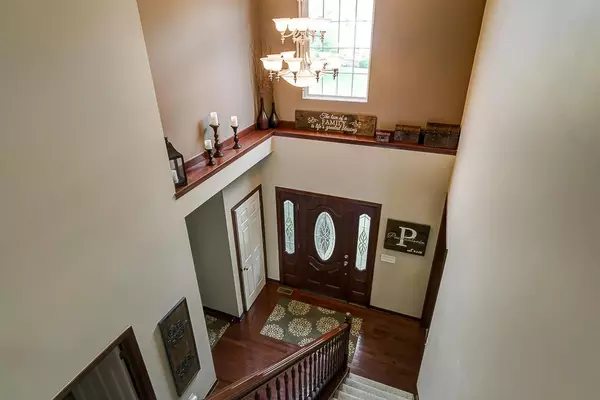$350,000
$353,500
1.0%For more information regarding the value of a property, please contact us for a free consultation.
3 Beds
2.5 Baths
3,138 SqFt
SOLD DATE : 03/14/2019
Key Details
Sold Price $350,000
Property Type Single Family Home
Sub Type Single Family Freestanding
Listing Status Sold
Purchase Type For Sale
Square Footage 3,138 sqft
Price per Sqft $111
Subdivision New California Hills
MLS Listing ID 219002896
Sold Date 03/14/19
Style 2 Story
Bedrooms 3
Full Baths 2
HOA Fees $4
HOA Y/N Yes
Originating Board Columbus and Central Ohio Regional MLS
Year Built 2002
Annual Tax Amount $4,677
Lot Size 10,454 Sqft
Lot Dimensions 0.24
Property Description
Wow! This stunning property features a gorgeous updated kitchen with granite counter tops, SS appliance, breakfast bar wrapped in stone and includes a spacious eat in area. The 1st floor is open for entertaining with space off the kitchen to be used as a den/family room. The 2 story great room boasts a cozy wood burning fireplace. Upstairs is the luxury master suite with a large walk in closet. There are 2 additional bedrooms, full bath and the conveniently located laundry. The finished lower level is roomy, perfect to host all occasions and leads to a covered patio. The gleaming hardwood floors, custom window treatments, blinds and lots of storage, complete this move in ready property. All this is situated on a quite cul de sac, convenient to 33, Dublin and more!
Location
State OH
County Union
Community New California Hills
Area 0.24
Direction Coming from 33W. take exit for US-42 W and turn left onto 42.Turn right onto New California Dr., then Left on El Camino, then Left on Mission and right on Camarillo Cir. Property sits on the right side.
Rooms
Basement Full
Dining Room No
Interior
Interior Features Whirlpool/Tub, Dishwasher, Electric Dryer Hookup, Electric Range, Microwave, Refrigerator
Cooling Central
Fireplaces Type One, Gas Log, Log Woodburning
Equipment Yes
Fireplace Yes
Exterior
Exterior Feature Balcony, Deck, Patio
Parking Features Attached Garage, Opener
Garage Spaces 2.0
Garage Description 2.0
Total Parking Spaces 2
Garage Yes
Building
Lot Description Cul-de-Sac, Sloped Lot
Architectural Style 2 Story
Schools
High Schools Jonathan Alder Lsd 4902 Mad Co.
Others
Tax ID 15-0007049-0550
Acceptable Financing VA, FHA, Conventional
Listing Terms VA, FHA, Conventional
Read Less Info
Want to know what your home might be worth? Contact us for a FREE valuation!

Our team is ready to help you sell your home for the highest possible price ASAP






