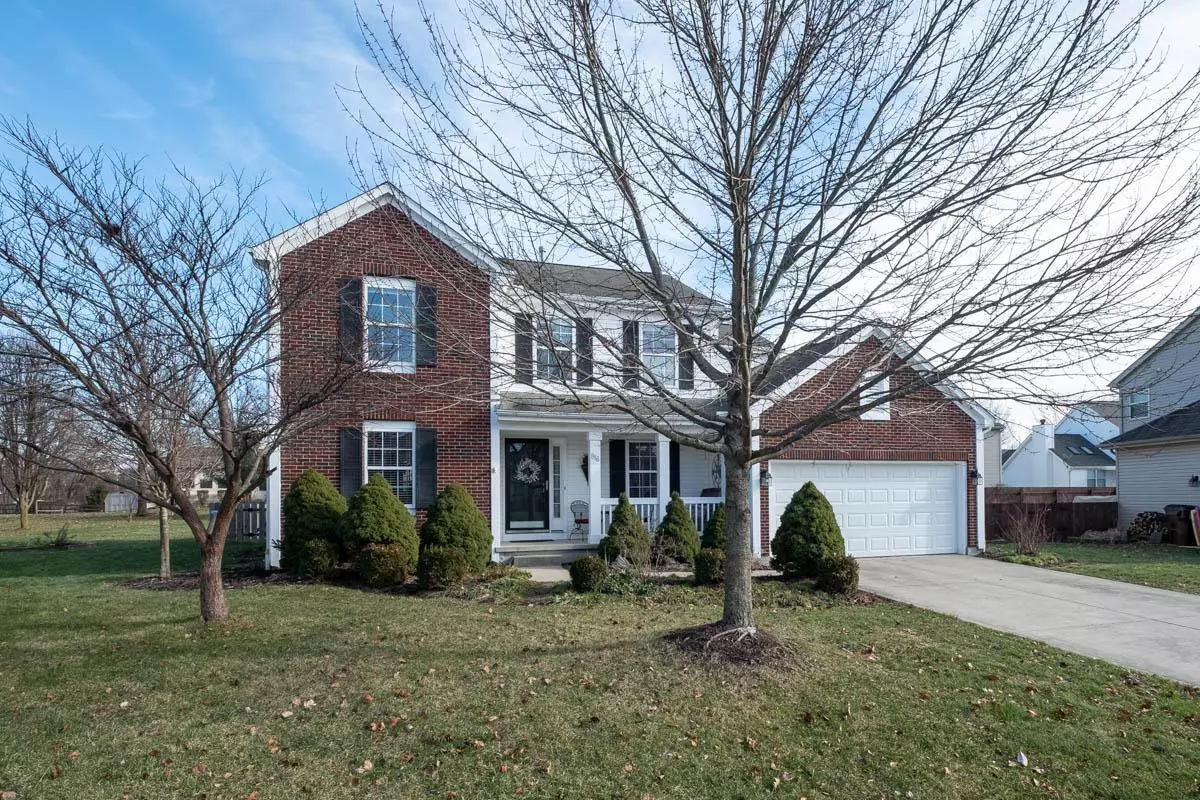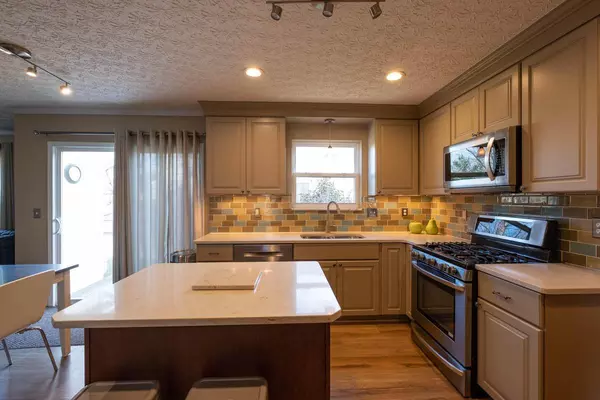$254,900
$254,900
For more information regarding the value of a property, please contact us for a free consultation.
4 Beds
2.5 Baths
2,077 SqFt
SOLD DATE : 02/28/2019
Key Details
Sold Price $254,900
Property Type Single Family Home
Sub Type Single Family Freestanding
Listing Status Sold
Purchase Type For Sale
Square Footage 2,077 sqft
Price per Sqft $122
Subdivision Summit Woods
MLS Listing ID 219000007
Sold Date 02/28/19
Style 2 Story
Bedrooms 4
Full Baths 2
HOA Y/N No
Originating Board Columbus and Central Ohio Regional MLS
Year Built 2002
Annual Tax Amount $4,236
Lot Size 10,890 Sqft
Lot Dimensions 0.25
Property Description
Amazing Kitchen remodel will WOW you! Plenty of 42 inch Deluxe Cabinets, Quartz Countertops & farmhouse Sink, gorgeous tile Backsplash, crown molding, new light fixtures, Butler pantry added to Formal Dining area, New Stainless Steel appliances incl. Gas Range, and LVT Flooring on 1st floor. 1st Floor Laundry near Kitchen. Gas Fireplace in the FR. Master Bedroom is spacious with a cathedral ceiling & en suite Deluxe Master Bath, featuring ceramic tile, Garden tub, double sink, shower & walk in closet. Pottery barn décor throughout this home is tasteful and serene. Home is situated in a desirable cul-de-sac location w/ a fenced backyard a nice deck for entertaining. Basement has been sealed & ready for your finishing touches. New HWH Fall 2018. Open Sunday 1/27 1-3pm.
Location
State OH
County Licking
Community Summit Woods
Area 0.25
Direction Taylor Rd. North of Main St, East on Firstgate to Mueller, left on Brosmer, Right on Sorohan, left on Warthling
Rooms
Basement Crawl, Partial
Dining Room Yes
Interior
Interior Features Dishwasher, Gas Range, Microwave, Refrigerator
Heating Forced Air
Cooling Central
Fireplaces Type One, Gas Log
Equipment Yes
Fireplace Yes
Exterior
Exterior Feature Deck, Fenced Yard
Parking Features Attached Garage, Opener
Garage Spaces 2.0
Garage Description 2.0
Total Parking Spaces 2
Garage Yes
Building
Architectural Style 2 Story
Schools
High Schools Reynoldsburg Csd 2509 Fra Co.
Others
Tax ID 013-026628-00.069
Acceptable Financing VA, FHA, Conventional
Listing Terms VA, FHA, Conventional
Read Less Info
Want to know what your home might be worth? Contact us for a FREE valuation!

Our team is ready to help you sell your home for the highest possible price ASAP






