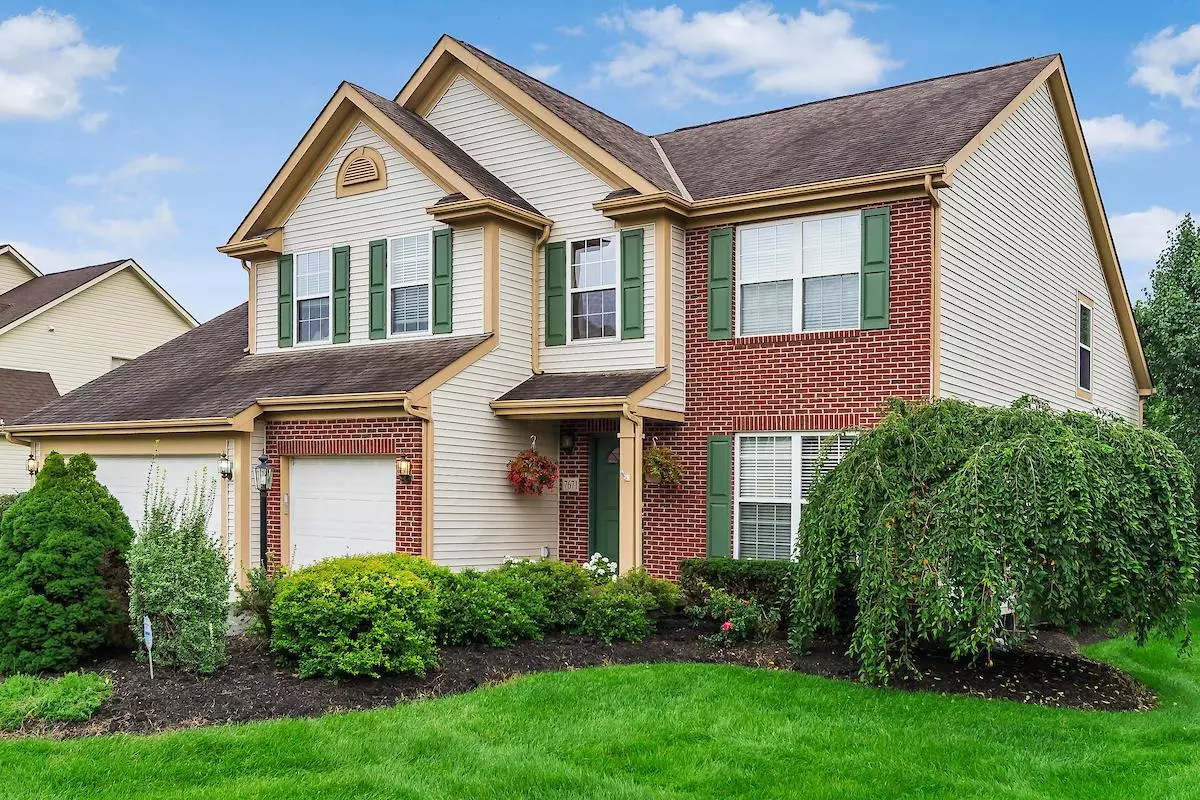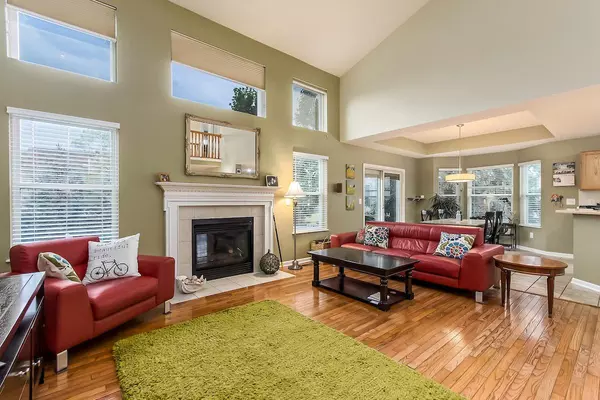$405,000
$425,000
4.7%For more information regarding the value of a property, please contact us for a free consultation.
4 Beds
3 Baths
2,897 SqFt
SOLD DATE : 10/01/2018
Key Details
Sold Price $405,000
Property Type Single Family Home
Sub Type Single Family Freestanding
Listing Status Sold
Purchase Type For Sale
Square Footage 2,897 sqft
Price per Sqft $139
Subdivision Westbury
MLS Listing ID 218031890
Sold Date 10/01/18
Style Split - 5 Level\+
Bedrooms 4
Full Baths 2
HOA Fees $10
HOA Y/N Yes
Originating Board Columbus and Central Ohio Regional MLS
Year Built 2002
Annual Tax Amount $8,487
Lot Size 10,454 Sqft
Lot Dimensions 0.24
Property Description
Highly sought after 5-level split brick & vinyl siding exterior w/3 car garage. Main level has hardwood floors, gas FP, wired for surround & wall mounted TV, new Pella slider w/between the glass shades. Built-in wall unit in family rm w/shelving & storage space. Kenmore Elite stainless appliances w/French door refrigerator/freezer, combo convection microwave/oven, 5 burner gas stove w/convection oven & warming drawer. Master suite w/jetted Jacuzzi tub, double sink vanity, large walk-in closet & glass shower. Security, sprinkler & invisible fence. Prof. landscaped backyard w/lush Norwegian spruce & Fraser Firs. Paver patio w/fire pit. Easy walking distance to Glacier Ridge Park, Avery Park & Karrer Middle School. Use Dublin's extensive bike path to easily ride to shops on Avery Muirfield.
Location
State OH
County Franklin
Community Westbury
Area 0.24
Direction Avery Muirfield to left on Wynford, right on Tullymore, left on Shanagan to right on Windsor.
Rooms
Basement Crawl, Full
Dining Room Yes
Interior
Interior Features Whirlpool/Tub, Dishwasher, Electric Dryer Hookup, Gas Range, Humidifier, Microwave, Refrigerator, Security System
Heating Forced Air
Cooling Central
Fireplaces Type Gas Log
Equipment Yes
Fireplace Yes
Exterior
Exterior Feature Invisible Fence, Irrigation System, Patio
Parking Features Attached Garage, Opener
Garage Spaces 3.0
Garage Description 3.0
Total Parking Spaces 3
Garage Yes
Building
Architectural Style Split - 5 Level\+
Schools
High Schools Dublin Csd 2513 Fra Co.
Others
Tax ID 273-010900
Acceptable Financing VA, FHA, Conventional
Listing Terms VA, FHA, Conventional
Read Less Info
Want to know what your home might be worth? Contact us for a FREE valuation!

Our team is ready to help you sell your home for the highest possible price ASAP






