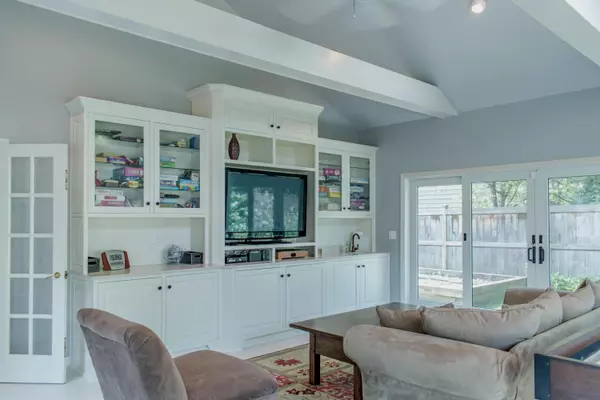$647,000
$659,900
2.0%For more information regarding the value of a property, please contact us for a free consultation.
4 Beds
3.5 Baths
3,347 SqFt
SOLD DATE : 08/10/2018
Key Details
Sold Price $647,000
Property Type Single Family Home
Sub Type Single Family Freestanding
Listing Status Sold
Purchase Type For Sale
Square Footage 3,347 sqft
Price per Sqft $193
Subdivision Wellington Woods
MLS Listing ID 218021059
Sold Date 08/10/18
Style 2 Story
Bedrooms 4
Full Baths 3
HOA Y/N No
Originating Board Columbus and Central Ohio Regional MLS
Year Built 1971
Annual Tax Amount $13,935
Lot Size 0.290 Acres
Lot Dimensions 0.29
Property Description
UPDATED,IMMACULATE,OPEN FLOOR PLAN IN UA'S DESIRED WELLINGTON WOODS! QUALITY ABOUNDS: GLEAMING HARDWOOD FLRS THROUGHOUT THE HOME,CROWN MOLDING,2 FIREPLACES,SPACIOUS ROOMS. UPDATED CHEFS KITCHEN: 42 INCH CABINETS, GRANITE,LG EAT IN ISLAND W ADD PREP SINK,GAS COOKTOP. KITCHEN OVERLOOKS COZY FAMILY RM W FP,LEADING INTO VAULTED GREAT ROOM/SUN ROOM W BUILT INS/GRANITE WET BAR. GENEROUS DINING RM & 2ND FP GRACES LG LIVING RM.BACKYARD FEATURES PATIO,GARDENS,PATHS & 1/2 COURT BASKETBALL CT W 3 PT LINE! EN SUITE UPDATED OWNER BATH, LG OWNER SUITE W DUAL WALK IN CLOSETS,BUILT INS,WINDOW BENCH.3 ADD ROOMY WELL LIT BEDROOMS W TRAY CEILING ACCENTS, 1 FEATURES EN SUITE SHOWER BATH.UPDATED FULL HALL BATH.2ND FLOOR LAUNDRY!! FINISHED LOWER LEVEL ADDS GREAT SPACE: WORKOUT/PLAY! NEW HIGH EFF HVAC IN 2018.
Location
State OH
County Franklin
Community Wellington Woods
Area 0.29
Direction From Lane Rd., N on Gateway Dr, R on Chartwell Rd. (turns into Stonehaven Dr.) House is on the right.
Rooms
Basement Crawl, Partial
Dining Room Yes
Interior
Interior Features Dishwasher, Gas Range, Microwave, Refrigerator, Security System
Heating Forced Air
Cooling Central
Fireplaces Type Two, Gas Log
Equipment Yes
Fireplace Yes
Exterior
Exterior Feature Fenced Yard, Irrigation System, Patio
Parking Features Attached Garage, Opener, 2 Off Street, On Street
Garage Spaces 2.0
Garage Description 2.0
Total Parking Spaces 2
Garage Yes
Building
Architectural Style 2 Story
Schools
High Schools Upper Arlington Csd 2512 Fra Co.
Others
Tax ID 070-011406
Read Less Info
Want to know what your home might be worth? Contact us for a FREE valuation!

Our team is ready to help you sell your home for the highest possible price ASAP






