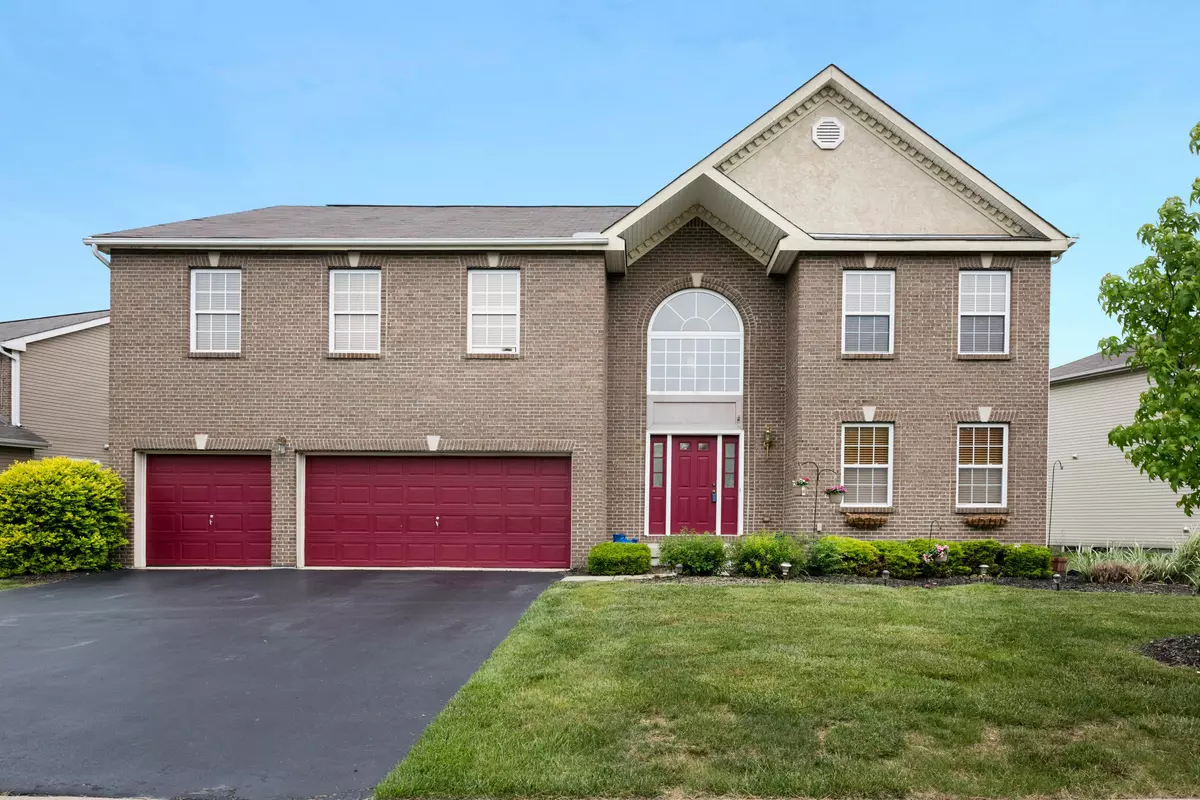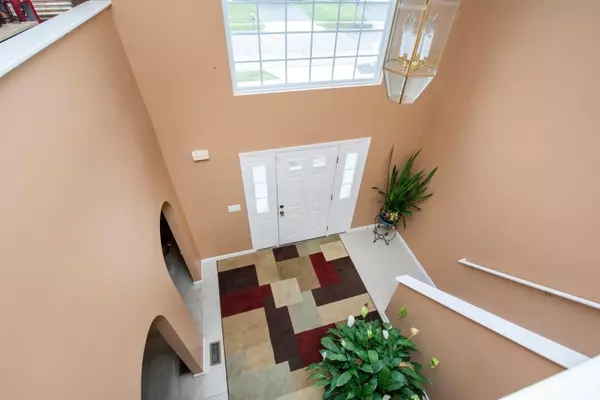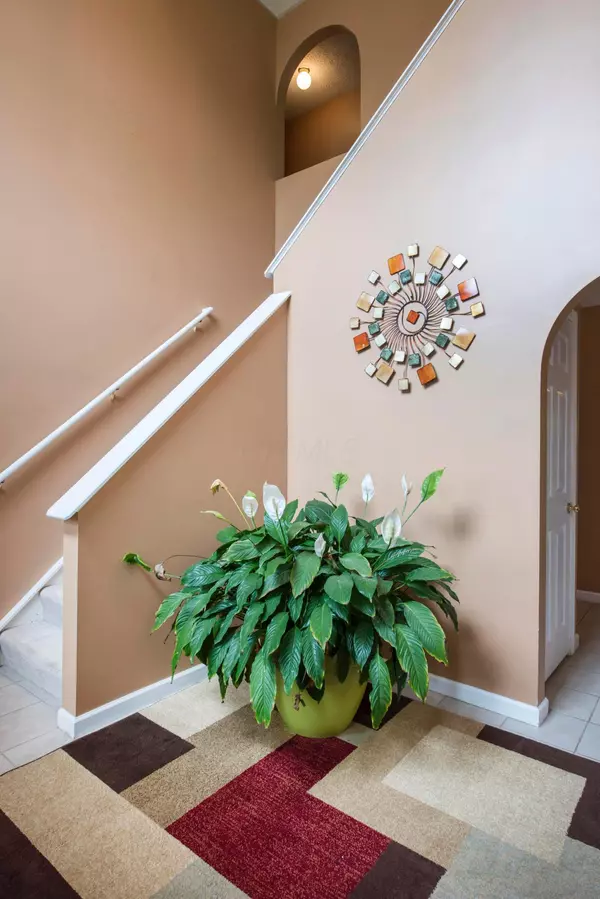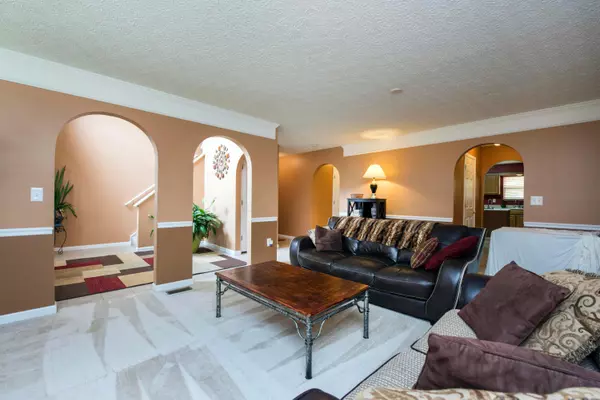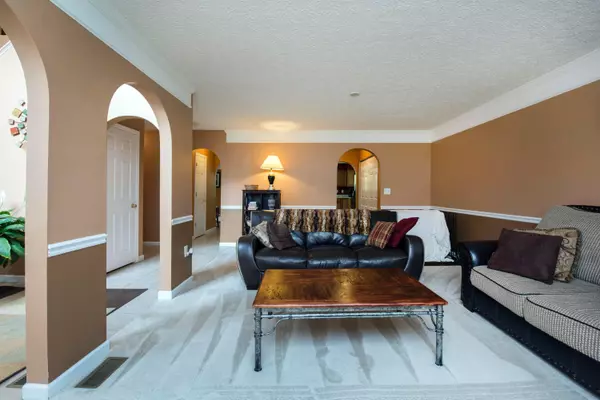$280,000
$289,900
3.4%For more information regarding the value of a property, please contact us for a free consultation.
5 Beds
4.5 Baths
4,096 SqFt
SOLD DATE : 08/07/2018
Key Details
Sold Price $280,000
Property Type Single Family Home
Sub Type Single Family Freestanding
Listing Status Sold
Purchase Type For Sale
Square Footage 4,096 sqft
Price per Sqft $68
Subdivision Woods At Slate Ridge
MLS Listing ID 218018640
Sold Date 08/07/18
Style 2 Story
Bedrooms 5
Full Baths 4
HOA Fees $14
HOA Y/N Yes
Originating Board Columbus and Central Ohio Regional MLS
Year Built 2006
Annual Tax Amount $5,231
Lot Size 10,890 Sqft
Lot Dimensions 0.25
Property Description
All brick front, almost 4100 sq ft, 5 BR, 4 1/2 BA w/1st & 2nd floor owners suites, a 3 car garage & enormous full basement w/full bath rough-in, ready to be finished, massive 2nd flr loft & so much more. Large living/dining rm area w/chair rail & crown moulding, well appointed kitchen loaded w/oak cabinets, center island, 2 sinks, all black appliances & breakfast dinette. Huge family room w/corner gas fireplace. The 2nd flr offers 4 of the 5 BR'S, one of them being one of the largest owners suites you will ever see...this room is huge, offering vaulted ceilings, plant shelves, his/hers closets and a grand bath. Large 2nd flr loft. Upgrades & extras include a grand 2 story foyer, white 6 panel drs, 1st flr laundry, deck, profess. landscaping & more.
Location
State OH
County Licking
Community Woods At Slate Ridge
Area 0.25
Direction Rt 256 North from I 70 to Farmsbury Dr. Turn right.Go to Harvestmoon Dr. Turn right. Home on left.
Rooms
Basement Full
Dining Room Yes
Interior
Interior Features Dishwasher, Electric Range, Microwave, Refrigerator
Heating Forced Air
Cooling Central
Fireplaces Type One, Gas Log
Equipment Yes
Fireplace Yes
Exterior
Exterior Feature Deck
Parking Features Attached Garage
Garage Spaces 3.0
Garage Description 3.0
Total Parking Spaces 3
Garage Yes
Building
Architectural Style 2 Story
Schools
High Schools Reynoldsburg Csd 2509 Fra Co.
Others
Tax ID 013-027342-00.080
Acceptable Financing VA, FHA, Conventional
Listing Terms VA, FHA, Conventional
Read Less Info
Want to know what your home might be worth? Contact us for a FREE valuation!

Our team is ready to help you sell your home for the highest possible price ASAP

