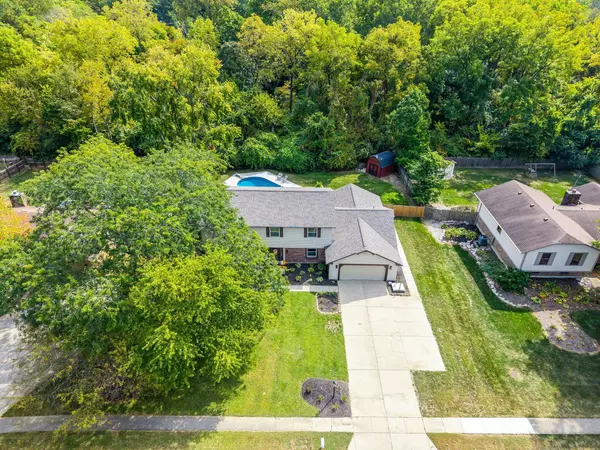$490,000
$498,000
1.6%For more information regarding the value of a property, please contact us for a free consultation.
4 Beds
2.5 Baths
0.42 Acres Lot
SOLD DATE : 11/10/2025
Key Details
Sold Price $490,000
Property Type Single Family Home
Sub Type Single Family Residence
Listing Status Sold
Purchase Type For Sale
Subdivision Beechwood
MLS Listing ID 225035486
Sold Date 11/10/25
Style Traditional
Bedrooms 4
Full Baths 2
HOA Y/N No
Year Built 1983
Lot Size 0.420 Acres
Lot Dimensions 0.42
Property Sub-Type Single Family Residence
Source Columbus and Central Ohio Regional MLS
Property Description
Move-in ready 4-bedroom, 2.5-bath home offering 3,100 sq ft of beautifully updated living space. Thoughtful updates and pride of ownership are evident throughout, making this home truly turnkey.
Inside, fresh paint, crown molding, and updated baseboards set the tone. The family room features a whitewashed fireplace, while the remodeled entry highlights a built-in California-style mudroom. The kitchen impresses with Bengal White granite countertops, new tile flooring and backsplash.
The owner's suite showcases a complete bath remodel with a rainfall shower, stone flooring, custom vanity, separate toilet room, and Bluetooth lighting/fan. The second-floor bath and half bath also feature new countertops, sinks, and toilets. Additional updates include new light fixtures, ceiling fans, Bali blinds, updated doors, new hot water heater, water softener/RO system, and a high-efficiency RUUD HVAC system.
The fenced yard is an entertainer's dream, boasting a newly updated resort-style pool with premium liner, coping, skimmers, color lighting, Baha shelf, and diving board. A stamped concrete patio, new deck, and retaining wall extend the living space outdoors. Peace of mind comes with a new roof (2023) and rebuilt chimney (2024).
With its spacious layout, large yard, and extensive updates - this home perfectly blends comfort, character, and modern convenience.
Truly move-in ready with nothing overlooked.
Location
State OH
County Montgomery
Community Beechwood
Area 0.42
Direction From Spring Valley PIke - Turn on Woodstream Lane
Rooms
Other Rooms Den/Home Office - Non Bsmt, Dining Room, Eat Space/Kit, Family Rm/Non Bsmt, Living Room
Dining Room Yes
Interior
Heating Electric, Heat Pump
Cooling Central Air
Fireplaces Type Wood Burning, One
Equipment No
Fireplace Yes
Laundry 1st Floor Laundry
Exterior
Parking Features Garage Door Opener, Attached Garage
Garage Spaces 2.0
Garage Description 2.0
Pool Above Ground Pool
Total Parking Spaces 2
Garage Yes
Building
Level or Stories Two
Schools
High Schools Centerville Csd 5702 Mot Co.
School District Centerville Csd 5702 Mot Co.
Others
Tax ID 067-23418-0021
Acceptable Financing Other, VA, FHA, Conventional
Listing Terms Other, VA, FHA, Conventional
Read Less Info
Want to know what your home might be worth? Contact us for a FREE valuation!

Our team is ready to help you sell your home for the highest possible price ASAP






