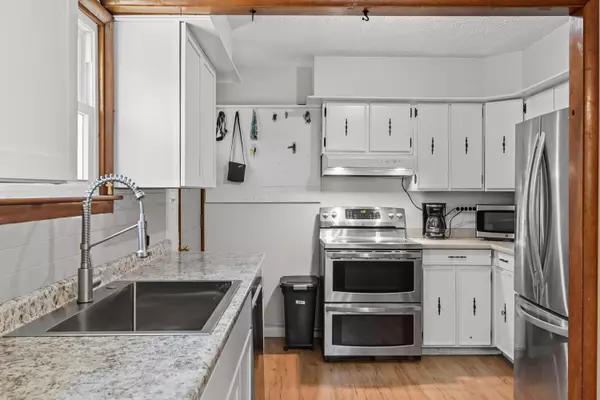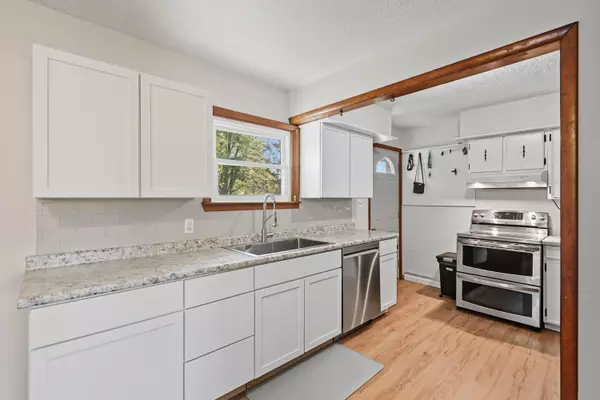$232,900
$234,900
0.9%For more information regarding the value of a property, please contact us for a free consultation.
3 Beds
1.5 Baths
1,814 SqFt
SOLD DATE : 11/10/2025
Key Details
Sold Price $232,900
Property Type Single Family Home
Sub Type Single Family Residence
Listing Status Sold
Purchase Type For Sale
Square Footage 1,814 sqft
Price per Sqft $128
MLS Listing ID 225037935
Sold Date 11/10/25
Style Split Level
Bedrooms 3
Full Baths 1
HOA Y/N No
Year Built 1961
Annual Tax Amount $2,654
Lot Size 2.100 Acres
Lot Dimensions 2.1
Property Sub-Type Single Family Residence
Source Columbus and Central Ohio Regional MLS
Property Description
Bright, inviting, and full of space to make your own, this well-kept home offers thoughtful updates and a layout perfect for everyday living and entertaining. Natural light fills the main floor, where you'll find a spacious great room and three comfortable bedrooms, including the primary suite. The lower level offers both living and family rooms, creating plenty of room to spread out whether you're hosting guests or just enjoying a quiet evening at home. A partially finished basement adds even more flexibility and storage. Outside, the property includes two acres and a pole barn with a loft, ideal for hobbies, extra storage, or future projects. A whole-home generator is already in place for peace of mind year-round. Located in Ontario Schools and close to shopping, restaurants, and everyday conveniences, this home is the perfect blend of comfort, function, and value.
Location
State OH
County Richland
Area 2.1
Direction Needs survey. Cash or Conventional only. To schedule a showing, use the SHOWINGTIME app or call 614-255-5588. To make to an offer via DOTLOOP, copy and paste this link into your browser: https://www.dotloop.com/my/loop/p/9yjkLN0Wsuu?v=KX2Ml
Rooms
Other Rooms Bonus Room, Eat Space/Kit, Great Room, Living Room
Basement Full
Dining Room No
Interior
Heating Baseboard, Electric, Propane
Cooling Window Unit(s)
Equipment Yes
Laundry No Laundry Rooms
Exterior
Parking Features Attached Garage, Detached Garage
Garage Spaces 3.0
Garage Description 3.0
Total Parking Spaces 3
Garage Yes
Building
Level or Stories One and One Half
Schools
High Schools Ontario Lsd 7009 Ric Co.
School District Ontario Lsd 7009 Ric Co.
Others
Tax ID 037-28-071-13-000
Acceptable Financing Other, Conventional
Listing Terms Other, Conventional
Read Less Info
Want to know what your home might be worth? Contact us for a FREE valuation!

Our team is ready to help you sell your home for the highest possible price ASAP






