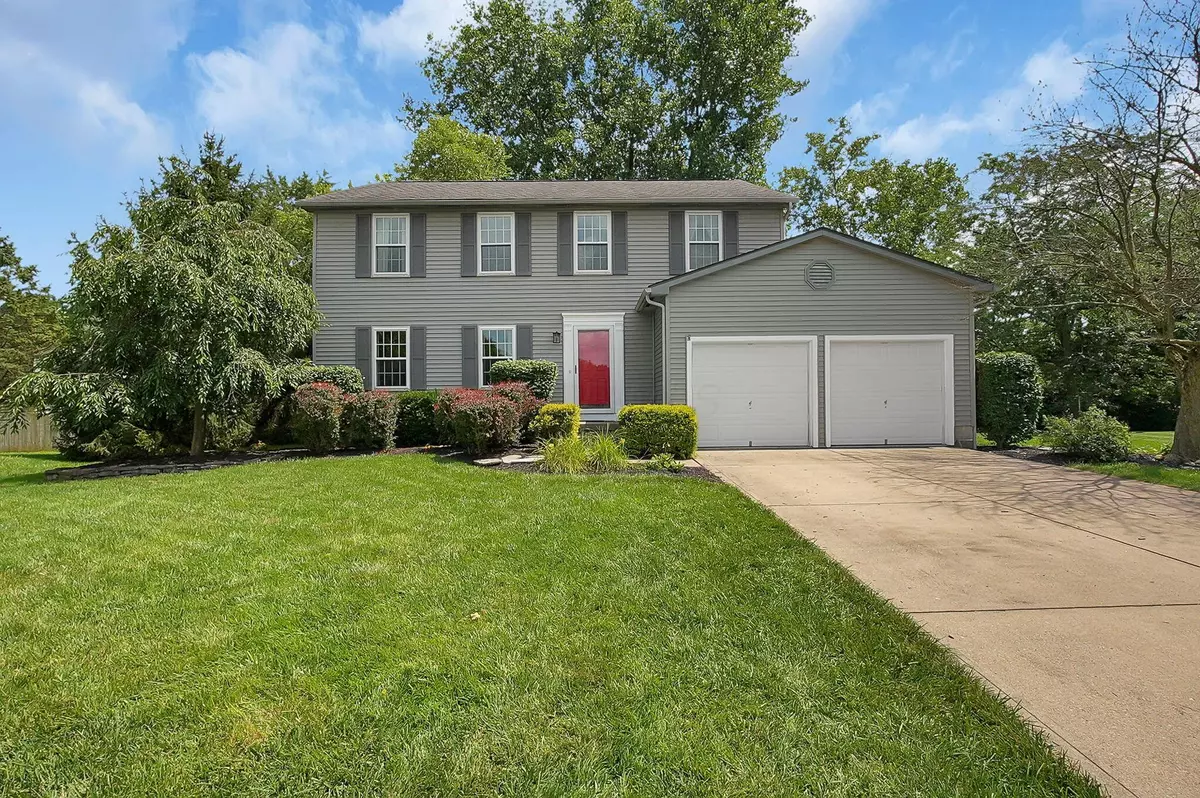$397,900
$399,900
0.5%For more information regarding the value of a property, please contact us for a free consultation.
4 Beds
2.5 Baths
2,036 SqFt
SOLD DATE : 11/10/2025
Key Details
Sold Price $397,900
Property Type Single Family Home
Sub Type Single Family Residence
Listing Status Sold
Purchase Type For Sale
Square Footage 2,036 sqft
Price per Sqft $195
MLS Listing ID 225027771
Sold Date 11/10/25
Style Traditional
Bedrooms 4
Full Baths 2
HOA Y/N No
Year Built 1990
Annual Tax Amount $6,980
Lot Size 0.300 Acres
Lot Dimensions 0.3
Property Sub-Type Single Family Residence
Source Columbus and Central Ohio Regional MLS
Property Description
Fall in Love with This Kitchen! The heart of this home is the amazing kitchen—complete with a gas range, double oven, pantry, and breakfast nook—perfect for both everyday living and entertaining. Just steps away, a formal dining room is ready for gatherings, while the spacious family room with a cozy gas fireplace invites you to relax in style. The main level shines with new luxury vinyl plank flooring, offering beauty and durability (perfect for pets). Upstairs, the large primary suite offers a private bath and walk-in closet, joined by three additional bedrooms with plenty of space for family, guests, or a home office. Double-hung, triple-pane windows bathe the home in natural light and make cleaning a breeze. The partially finished basement adds even more flexibility with a rec room or playroom, laundry space, and a concrete-floored crawl space for convenient storage. Set on a generous lot at the end of a quiet cul-de-sac, this one-owner home is move-in ready and waiting for you. Don't wait—schedule your showing today and start making memories here!
Location
State OH
County Franklin
Area 0.3
Direction Stygler road then west on Forestwood Dr then right on Irvington Pl then left on Gahanna Highlands Dr then left on Peppercorn Place
Rooms
Other Rooms Dining Room, Eat Space/Kit, Family Rm/Non Bsmt, Living Room
Basement Crawl Space, Partial
Dining Room Yes
Interior
Heating Forced Air
Cooling Central Air
Fireplaces Type One, Gas Log
Equipment Yes
Fireplace Yes
Laundry LL Laundry
Exterior
Parking Features Garage Door Opener, Attached Garage
Garage Spaces 2.0
Garage Description 2.0
Total Parking Spaces 2
Garage Yes
Building
Level or Stories Two
Schools
High Schools Gahanna Jefferson Csd 2506 Fra Co.
School District Gahanna Jefferson Csd 2506 Fra Co.
Others
Tax ID 025-008611
Acceptable Financing Cul-De-Sac, VA, FHA, Conventional
Listing Terms Cul-De-Sac, VA, FHA, Conventional
Read Less Info
Want to know what your home might be worth? Contact us for a FREE valuation!

Our team is ready to help you sell your home for the highest possible price ASAP






