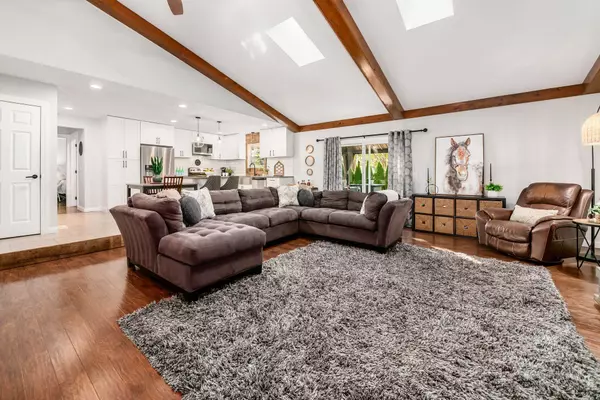$426,000
$419,800
1.5%For more information regarding the value of a property, please contact us for a free consultation.
3 Beds
2 Baths
1,532 SqFt
SOLD DATE : 11/10/2025
Key Details
Sold Price $426,000
Property Type Single Family Home
Sub Type Single Family Residence
Listing Status Sold
Purchase Type For Sale
Square Footage 1,532 sqft
Price per Sqft $278
Subdivision Worthington Highlands
MLS Listing ID 225037826
Sold Date 11/10/25
Style Ranch
Bedrooms 3
Full Baths 2
HOA Y/N No
Year Built 1987
Annual Tax Amount $7,051
Lot Size 7,405 Sqft
Lot Dimensions 0.17
Property Sub-Type Single Family Residence
Source Columbus and Central Ohio Regional MLS
Property Description
This beautiful home is located on a quiet cul-de-sac in the Worthington School District with Columbus taxes boasting 3 bedrooms, 2 bathrooms, and is loaded with updates including a new roof, remodeled bathrooms, new mechanicals, and more. The open floor plan features a sunny living room, spacious wood-beamed vaulted great room with a cozy gas-log fireplace, and an updated eat-in kitchen with granite counters, white cabinetry, stainless steel appliances, subway tile backsplash, and a farmhouse sink. The private primary suite offers a spa-like ensuite bathroom with a beautiful walk-in shower, dual sink vanity, and custom designed closet. Two additional bedrooms and an updated full bath complete the entry level. The unfinished lower level offers endless possibilities for a rec room, home gym, play space, or lots of storage. Enjoy spending time outside on the new deck with a large gazebo or step down to the lovely patio space. Additional outdoor amenities include the fenced-in yard, storage shed, and updated landscaping. Amazing location that is conveniently close to shopping, dining, trails, parks, and more! Welcome to your new home sweet home!
Location
State OH
County Franklin
Community Worthington Highlands
Area 0.17
Direction From Park Rd. take Storrow Dr. then right on Fallside Ln. and right on Brookpoint Pl.
Rooms
Other Rooms 1st Floor Primary Suite, Eat Space/Kit, Great Room, Living Room
Basement Crawl Space, Partial
Dining Room No
Interior
Heating Forced Air
Cooling Central Air
Fireplaces Type Wood Burning, One, Gas Log
Equipment Yes
Fireplace Yes
Laundry LL Laundry
Exterior
Parking Features Garage Door Opener, Attached Garage
Garage Spaces 2.0
Garage Description 2.0
Total Parking Spaces 2
Garage Yes
Building
Level or Stories One
Schools
High Schools Worthington Csd 2516 Fra Co.
School District Worthington Csd 2516 Fra Co.
Others
Tax ID 610-205831
Acceptable Financing Cul-De-Sac, VA, FHA, Conventional
Listing Terms Cul-De-Sac, VA, FHA, Conventional
Read Less Info
Want to know what your home might be worth? Contact us for a FREE valuation!

Our team is ready to help you sell your home for the highest possible price ASAP






