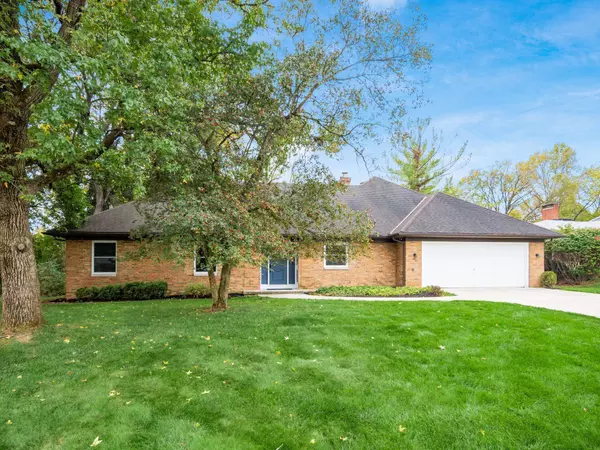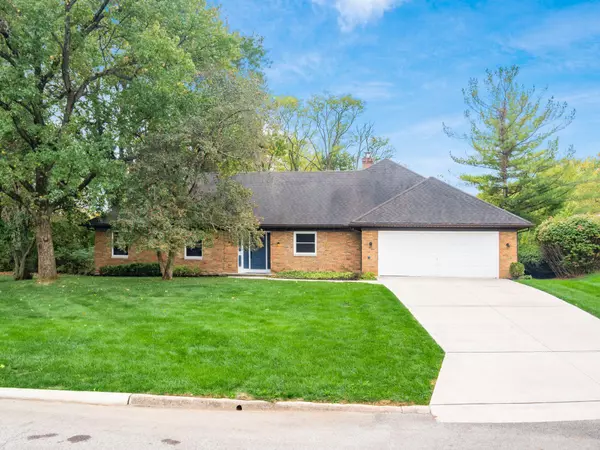$633,400
$619,000
2.3%For more information regarding the value of a property, please contact us for a free consultation.
4 Beds
2.5 Baths
3,234 SqFt
SOLD DATE : 11/07/2025
Key Details
Sold Price $633,400
Property Type Single Family Home
Sub Type Single Family Residence
Listing Status Sold
Purchase Type For Sale
Square Footage 3,234 sqft
Price per Sqft $195
Subdivision Indian Hills
MLS Listing ID 225039447
Sold Date 11/07/25
Style Traditional,Cape Cod
Bedrooms 4
Full Baths 2
HOA Y/N No
Year Built 1970
Annual Tax Amount $6,549
Lot Size 10,890 Sqft
Lot Dimensions 0.25
Property Sub-Type Single Family Residence
Source Columbus and Central Ohio Regional MLS
Property Description
Welcome to Indian Hills where this unassuming custom-built home truly stands out. Its thoughtful re-design, updates, and impressive scale looks like a dream and feels like home. 4 bedrooms including the 1st floor master/primary suite with an amazing bathroom, walk-in shower, dual sinks & lots of closet space. The heart of the home is the kitchen with a 13' island, plenty of cabinet & cupboard space, SS appliances & dining area. The living and family rooms offer 2 distinct living spaces in which the family room includes a fireplace, built-ins & an abundance of natural light and view of private backyard & wooded ravine. The 2nd level features 2 spacious bedrooms, cedar closet, full bath and an incredible amount of storage. The brightly lit basement is perfect for workshop, rec & exercise rooms. The patio and fenced backyard is perfect for outdoor living & entertainment. Notable updates 2025: flooring & paint throughout, all kitchen & baths, appliances, Pella sliding doors, new windows, electrical and plumbing fixtures, water heater & more. Furnace 2013, AC 2022, Roof 2015. 845 Skylark Lane awaits to be your new home.
Location
State OH
County Franklin
Community Indian Hills
Area 0.25
Direction GPS Friendly
Rooms
Other Rooms 1st Floor Primary Suite, Eat Space/Kit, Family Rm/Non Bsmt, Living Room
Dining Room No
Interior
Heating Forced Air, Hot Water
Cooling Central Air
Fireplaces Type One
Equipment No
Fireplace Yes
Laundry No Laundry Rooms
Exterior
Parking Features Attached Garage
Garage Spaces 2.0
Garage Description 2.0
Total Parking Spaces 2
Garage Yes
Building
Lot Description Ravine Lot, Wooded
Level or Stories Two
Schools
High Schools Columbus Csd 2503 Fra Co.
School District Columbus Csd 2503 Fra Co.
Others
Tax ID 010-145679
Acceptable Financing Sloped, Cul-De-Sac, VA, FHA, Conventional
Listing Terms Sloped, Cul-De-Sac, VA, FHA, Conventional
Read Less Info
Want to know what your home might be worth? Contact us for a FREE valuation!

Our team is ready to help you sell your home for the highest possible price ASAP






