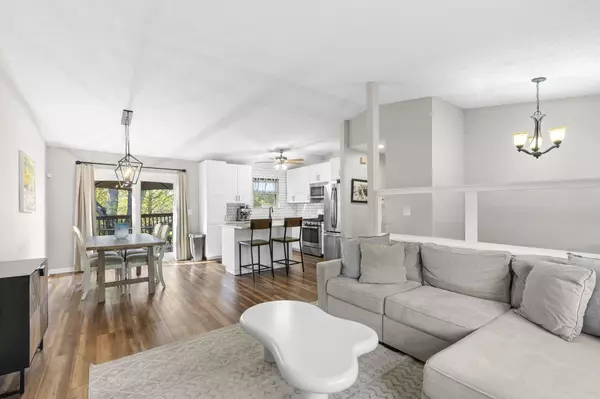$339,900
$339,900
For more information regarding the value of a property, please contact us for a free consultation.
3 Beds
1.5 Baths
1,384 SqFt
SOLD DATE : 11/07/2025
Key Details
Sold Price $339,900
Property Type Single Family Home
Sub Type Single Family Residence
Listing Status Sold
Purchase Type For Sale
Square Footage 1,384 sqft
Price per Sqft $245
Subdivision Cherrybottom Village
MLS Listing ID 225038334
Sold Date 11/07/25
Style Split Level
Bedrooms 3
Full Baths 1
HOA Y/N No
Year Built 1982
Annual Tax Amount $4,903
Lot Size 8,276 Sqft
Lot Dimensions 0.19
Property Sub-Type Single Family Residence
Source Columbus and Central Ohio Regional MLS
Property Description
Nestled in the highly desirable Cherry Bottom Village neighborhood, this inviting home offers the perfect blend of style and convenience—with Gas Heat, Columbus taxes and Westerville schools. The updated island kitchen is a standout, featuring white cabinetry, Quartz countertops, subway tile backsplash, Stainless Steel appliances including a Gas Range, Refrigerator, Dishwasher, and Microwave, plus island seating, all set atop durable vinyl plank flooring. The open-concept layout seamlessly connects the kitchen, dining, and living areas, with easy access to a spacious deck and patio overlooking a fenced yard shaded by mature trees—ideal for relaxing or entertaining. This home also boasts three well-sized bedrooms with ample closet space and a beautifully updated full bath with tub/shower that connects directly to the primary bedroom. The lower level adds flexibility with a half bath, Laundry/Utility room with utility sink, and a versatile space perfect for a family room, play area, workout zone, or home office. Recent updates include a new hot water tank (2023) and a prime location near Easton Shopping Center, restaurants, grocery stores, and the airport, this home checks all the boxes for modern living.
Location
State OH
County Franklin
Community Cherrybottom Village
Area 0.19
Direction East on Morse Road, North on Declaration.
Rooms
Other Rooms Dining Room, Eat Space/Kit, Family Rm/Non Bsmt, Living Room
Basement Partial
Dining Room Yes
Interior
Heating Forced Air
Cooling Central Air
Equipment Yes
Fireplace Yes
Laundry LL Laundry
Exterior
Parking Features Garage Door Opener, Attached Garage
Garage Spaces 2.0
Garage Description 2.0
Total Parking Spaces 2
Garage Yes
Building
Level or Stories Bi-Level
Schools
High Schools Westerville Csd 2514 Fra Co.
School District Westerville Csd 2514 Fra Co.
Others
Tax ID 600-175963
Read Less Info
Want to know what your home might be worth? Contact us for a FREE valuation!

Our team is ready to help you sell your home for the highest possible price ASAP






