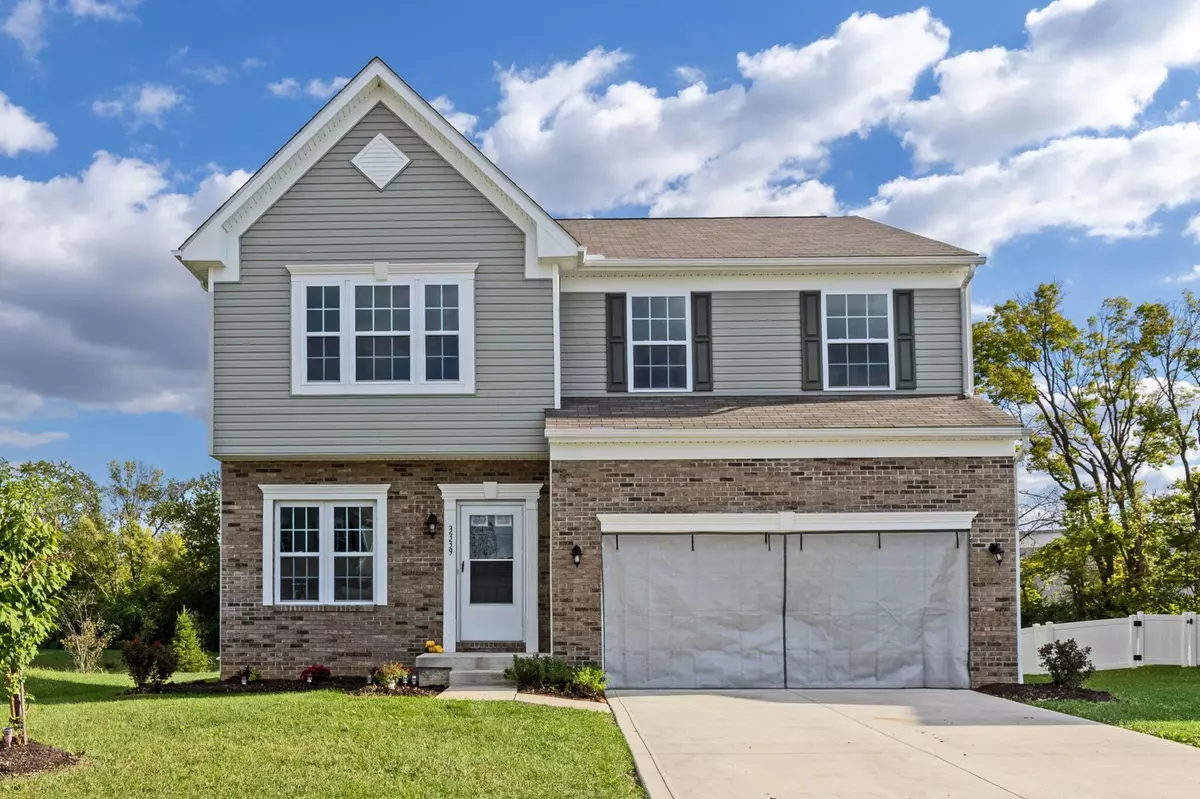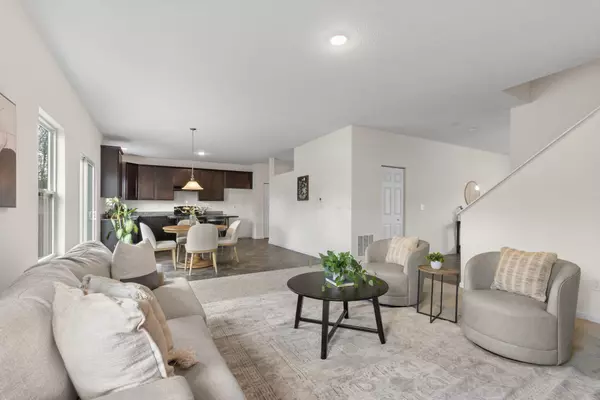$372,500
$359,900
3.5%For more information regarding the value of a property, please contact us for a free consultation.
4 Beds
2.5 Baths
2,376 SqFt
SOLD DATE : 10/31/2025
Key Details
Sold Price $372,500
Property Type Single Family Home
Sub Type Single Family Residence
Listing Status Sold
Purchase Type For Sale
Square Footage 2,376 sqft
Price per Sqft $156
Subdivision Bixby Grove
MLS Listing ID 225038493
Sold Date 10/31/25
Bedrooms 4
Full Baths 2
HOA Fees $31/ann
HOA Y/N Yes
Year Built 2021
Annual Tax Amount $4,648
Lot Size 8,712 Sqft
Lot Dimensions 0.2
Property Sub-Type Single Family Residence
Source Columbus and Central Ohio Regional MLS
Property Description
Welcome to Bixby Grove, your new haven awaits! With all the right spaces and perfectly sized rooms, the first floor features 9' ceilings and an open-concept layout with dual living areas- one ideal as a flex space for a family room, dining space, office, or playroom. Kitchen shines with 42'' cabinets, granite countertops, and an eat-in dining area, making it the heart of the home. Upstairs the Primary Suite offers a true retreat w/ a spa-like garden soaking tub, separate shower, dual vanities, & a walk-in closet. 3 additional SPACIOUS bedrooms, full bathroom, & conveniently located laundry room complete 2nd floor. Step outside & enjoy scenic pond views from the oversized low-maintenance deck. Lg shed w/ loft- perfect for storage or hobbies. Full basement w/ egress window & rough-in plumbing provides plenty of room to expand. Fresh paint throughout & brand-new carpet on the main level make this home truly move-in ready. Located mins. from parks, walking paths, freeway access, shopping, & dining; this home offers both a peaceful setting and everyday convenience. A must see!
Location
State OH
County Franklin
Community Bixby Grove
Area 0.2
Direction Traveling on West Groveport Road, turn left onto Prater Drive. Continue by turning left onto Lauren Fields Drive North, which transitions into Lauren Fields Drive South. The home will be on your left.
Rooms
Other Rooms Eat Space/Kit, Family Rm/Non Bsmt, Living Room
Basement Egress Window(s), Full
Dining Room No
Interior
Heating Forced Air
Cooling Central Air
Equipment Yes
Laundry 2nd Floor Laundry
Exterior
Parking Features Garage Door Opener, Attached Garage
Garage Spaces 2.0
Garage Description 2.0
Total Parking Spaces 2
Garage Yes
Building
Level or Stories Two
Schools
High Schools Groveport Madison Lsd 2507 Fra Co.
School District Groveport Madison Lsd 2507 Fra Co.
Others
Tax ID 186-002111
Read Less Info
Want to know what your home might be worth? Contact us for a FREE valuation!

Our team is ready to help you sell your home for the highest possible price ASAP






