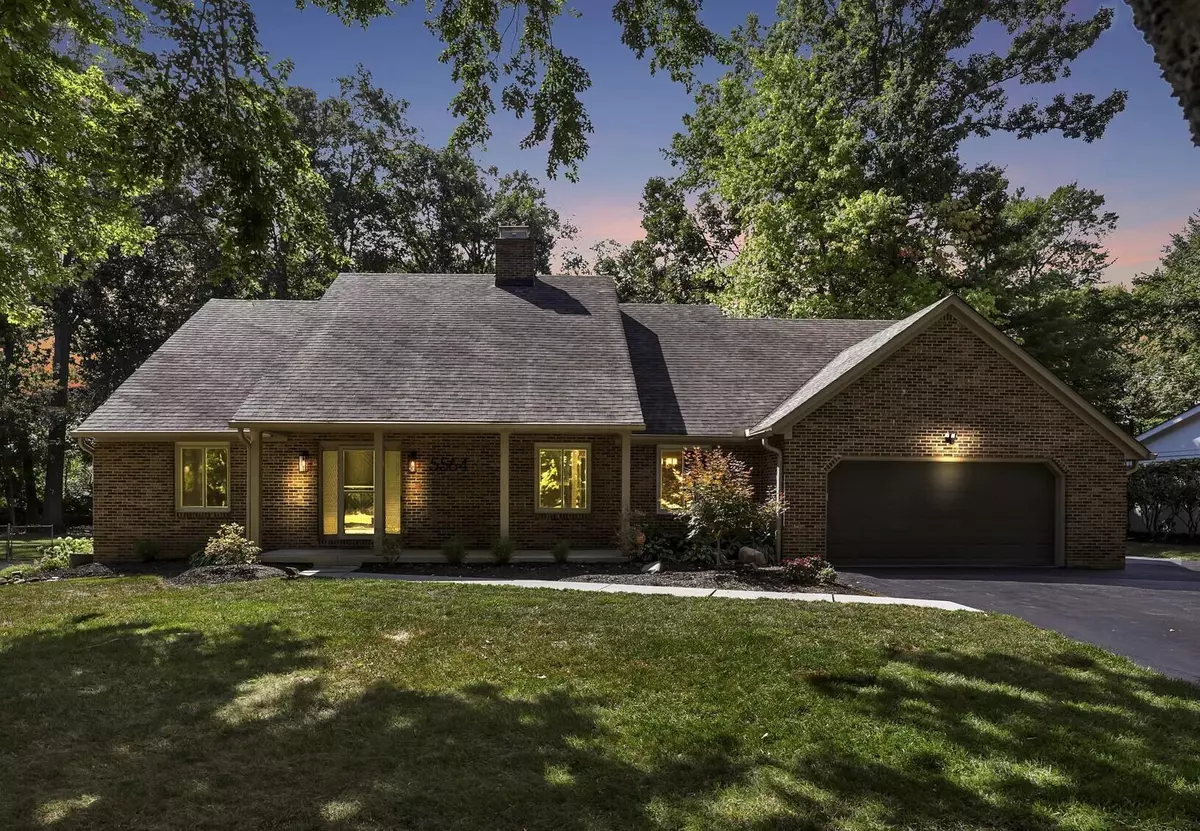$500,000
$519,800
3.8%For more information regarding the value of a property, please contact us for a free consultation.
3 Beds
3 Baths
3,286 SqFt
SOLD DATE : 10/30/2025
Key Details
Sold Price $500,000
Property Type Single Family Home
Sub Type Single Family Residence
Listing Status Sold
Purchase Type For Sale
Square Footage 3,286 sqft
Price per Sqft $152
Subdivision Mcdannald Estates
MLS Listing ID 225033241
Sold Date 10/30/25
Style Cape Cod
Bedrooms 3
Full Baths 2
HOA Y/N No
Year Built 1978
Annual Tax Amount $7,460
Lot Size 0.460 Acres
Lot Dimensions 0.46
Property Sub-Type Single Family Residence
Source Columbus and Central Ohio Regional MLS
Property Description
Renovated and move-in ready spacious 2-story in Westerville Schools (Columbus taxes) offers an open floor plan, refinished original hardwood floors, and great natural light. Updated kitchen with granite, stainless steel, subway tile, and island opens to dining and family room with dual-sided fireplace.
First-floor owner's suite with updated ensuite bath and adjoining bonus room—perfect for office, nursery, sitting area, or 4th bedroom. Upstairs: 2 large bedrooms, cedar closets, and full bath. Enjoy multiple living spaces, two half baths, and indoor-outdoor flow to deck and patio on wooded lot.
Extras include covered front porch, oversized closets, large basement with shelving and a walk-in attic for expansion. Convenient to Easton, Hoover Reservoir, and major freeways. No HOA!
Location
State OH
County Franklin
Community Mcdannald Estates
Area 0.46
Direction Sunbury Rd to Scotsfield Dr, left onto Echo Rd.
Rooms
Other Rooms 1st Floor Primary Suite, Bonus Room, Den/Home Office - Non Bsmt, Dining Room, Eat Space/Kit, Family Rm/Non Bsmt, Living Room, Rec Rm/Bsmt
Basement Crawl Space, Partial
Dining Room Yes
Interior
Heating Forced Air
Cooling Central Air
Fireplaces Type Wood Burning, Two
Equipment Yes
Fireplace Yes
Laundry 1st Floor Laundry
Exterior
Parking Features Garage Door Opener, Attached Garage
Garage Spaces 2.0
Garage Description 2.0
Total Parking Spaces 2
Garage Yes
Building
Lot Description Wooded
Level or Stories One and One Half
Schools
High Schools Westerville Csd 2514 Fra Co.
School District Westerville Csd 2514 Fra Co.
Others
Tax ID 600-164800
Acceptable Financing VA, FHA, Conventional
Listing Terms VA, FHA, Conventional
Read Less Info
Want to know what your home might be worth? Contact us for a FREE valuation!

Our team is ready to help you sell your home for the highest possible price ASAP






