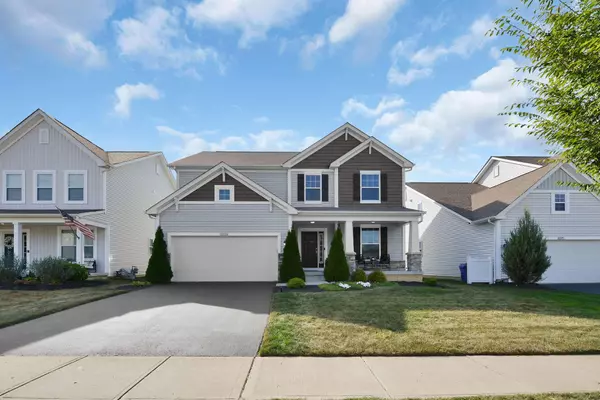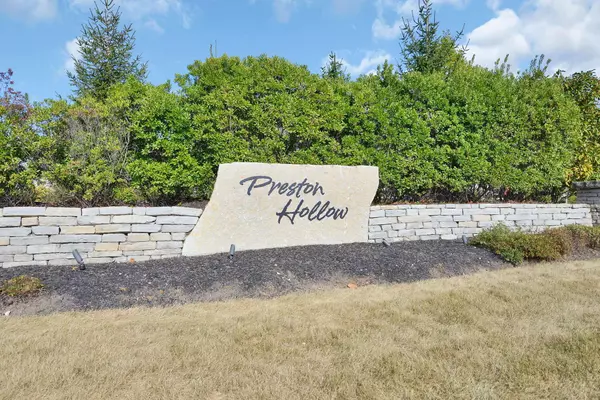$488,000
$499,900
2.4%For more information regarding the value of a property, please contact us for a free consultation.
3 Beds
3 Baths
2,582 SqFt
SOLD DATE : 10/30/2025
Key Details
Sold Price $488,000
Property Type Single Family Home
Sub Type Single Family Residence
Listing Status Sold
Purchase Type For Sale
Square Footage 2,582 sqft
Price per Sqft $189
Subdivision Preston Hollow
MLS Listing ID 225035283
Sold Date 10/30/25
Bedrooms 3
Full Baths 2
HOA Fees $35/ann
HOA Y/N Yes
Year Built 2018
Annual Tax Amount $5,650
Lot Size 6,098 Sqft
Lot Dimensions 0.14
Property Sub-Type Single Family Residence
Source Columbus and Central Ohio Regional MLS
Property Description
Discover this sun-filled home offering over 3,000 sq. ft. of living space including the finished lower level with bath and ideally located between Westerville and minutes to New Albany, with the added benefit of Columbus taxes! Designed for both everyday living and entertaining, this home features an open floor plan combining a spacious great room with fireplace, a chef's kitchen with center island and large pantry, and a holiday-size dining area.
2nd floor offers large loft for office or play and 3 spacious size bedrooms including private primary suite with a generous walk-in closet and a spa-like bath with dual vanity sinks. A first-floor executive office makes working from home a breeze or could also be used as formal dining room, while the second-floor laundry adds convenience.
Step outside to your own backyard retreat with an entertainment-sized patio and gazebo—perfect for gatherings with family and friends. Finished lower level includes finished half bath that is also plumbed to add shower or tub. Great space for guest suite.
Bright, versatile, and beautifully designed, this home is a rare opportunity in sought-after Preston Hollow.
Location
State OH
County Franklin
Community Preston Hollow
Area 0.14
Rooms
Other Rooms Den/Home Office - Non Bsmt, Dining Room, Eat Space/Kit, Family Rm/Non Bsmt, Great Room, Loft, Rec Rm/Bsmt
Basement Partial
Dining Room Yes
Interior
Heating Forced Air
Cooling Central Air
Fireplaces Type Direct Vent, Gas Log
Equipment Yes
Fireplace Yes
Laundry 2nd Floor Laundry
Exterior
Parking Features Garage Door Opener, Attached Garage
Garage Spaces 2.0
Garage Description 2.0
Total Parking Spaces 2
Garage Yes
Building
Level or Stories Two
Schools
High Schools Columbus Csd 2503 Fra Co.
School District Columbus Csd 2503 Fra Co.
Others
Tax ID 010-297868
Read Less Info
Want to know what your home might be worth? Contact us for a FREE valuation!

Our team is ready to help you sell your home for the highest possible price ASAP






