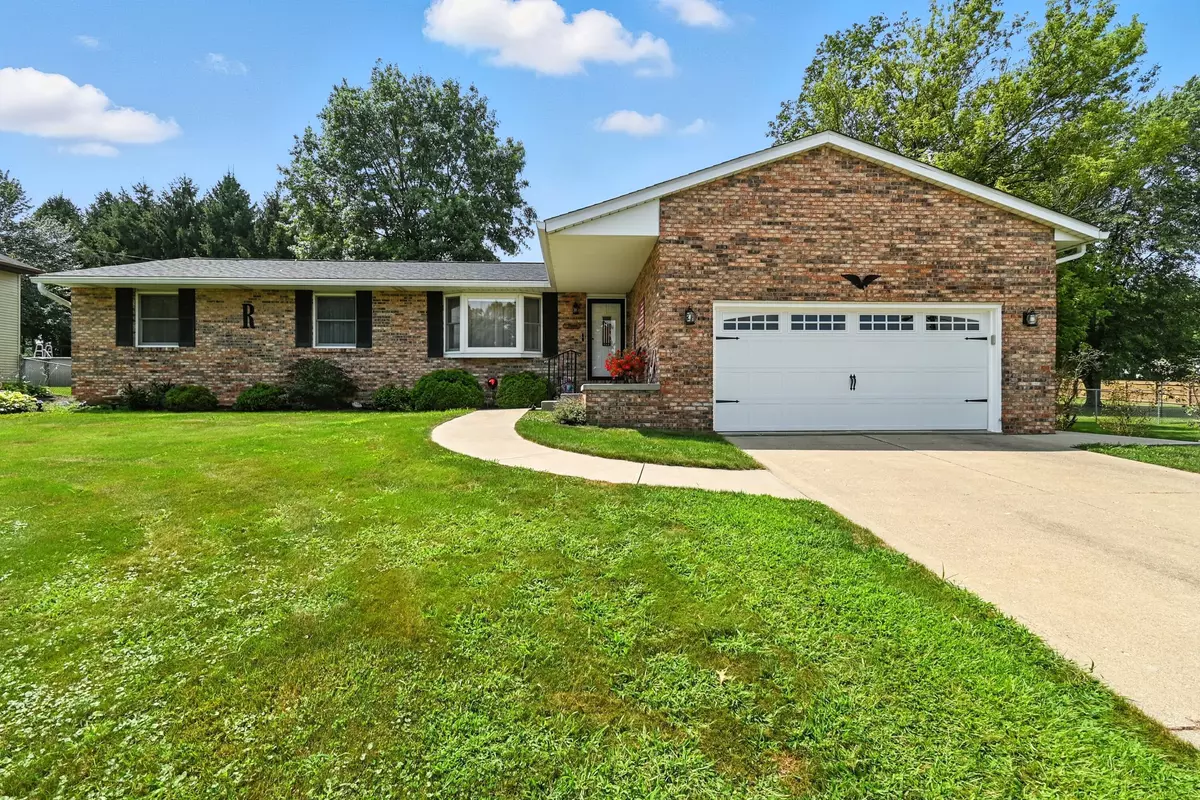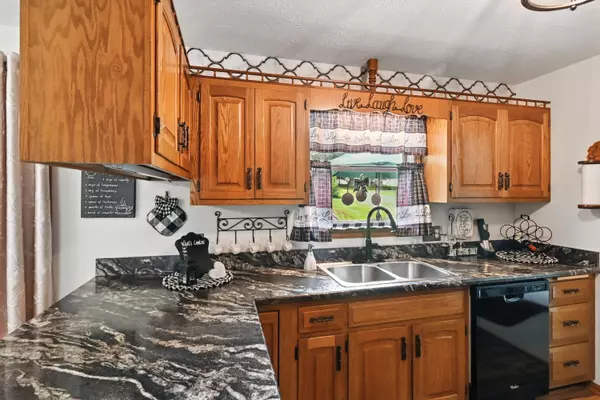$272,000
$274,900
1.1%For more information regarding the value of a property, please contact us for a free consultation.
3 Beds
2 Baths
1,422 SqFt
SOLD DATE : 10/27/2025
Key Details
Sold Price $272,000
Property Type Single Family Home
Sub Type Single Family Residence
Listing Status Sold
Purchase Type For Sale
Square Footage 1,422 sqft
Price per Sqft $191
MLS Listing ID 225030968
Sold Date 10/27/25
Style Ranch
Bedrooms 3
Full Baths 2
HOA Y/N No
Year Built 1988
Annual Tax Amount $2,502
Lot Size 0.480 Acres
Lot Dimensions 0.48
Property Sub-Type Single Family Residence
Source Columbus and Central Ohio Regional MLS
Property Description
This well-maintained 3-bedroom, 2-bath home offers a thoughtful layout and bright, welcoming spaces throughout its 1,422 square feet. The brick front exterior adds timeless curb appeal, while the interior features a spacious kitchen with ample cabinetry, a breakfast bar, and room for a dining table. The family room, accented by a warm brick wall and wood-burning fireplace, opens through sliding doors to the backyard deck, perfect for entertaining. Main-floor laundry adds everyday convenience. The partially finished basement provides extra living space for family or guests, with an unfinished area ideal for hobbies or storage. Extensive updates include a new roof and gutters in 2024, new garage doors and openers, and a new 200-amp electric panel in the last five years. Situated on nearly half an acre with a 2-car attached garage, this home blends comfort, function, and recent improvements.
Location
State OH
County Richland
Area 0.48
Direction Take US 30 E to US-42S, turn right onto N Stewart Rd, Home will be on the left,
Rooms
Other Rooms Dining Room, Eat Space/Kit, Family Rm/Non Bsmt, Living Room, Rec Rm/Bsmt
Basement Full
Dining Room Yes
Interior
Interior Features Central Vacuum
Heating Forced Air
Cooling Central Air
Fireplaces Type Wood Burning, One
Equipment Yes
Fireplace Yes
Laundry 1st Floor Laundry
Exterior
Parking Features Garage Door Opener, Attached Garage
Garage Spaces 2.0
Garage Description 2.0
Total Parking Spaces 2
Garage Yes
Building
Level or Stories One
Schools
High Schools Madison Lsd 7005 Ric Co.
School District Madison Lsd 7005 Ric Co.
Others
Tax ID 025-09-062-09-005
Acceptable Financing Other, VA, FHA, Conventional
Listing Terms Other, VA, FHA, Conventional
Read Less Info
Want to know what your home might be worth? Contact us for a FREE valuation!

Our team is ready to help you sell your home for the highest possible price ASAP






