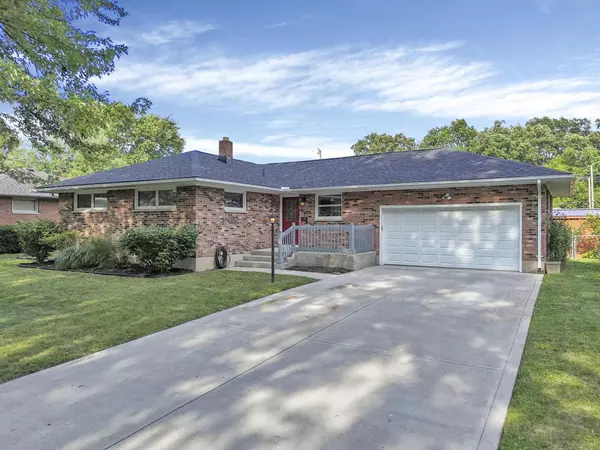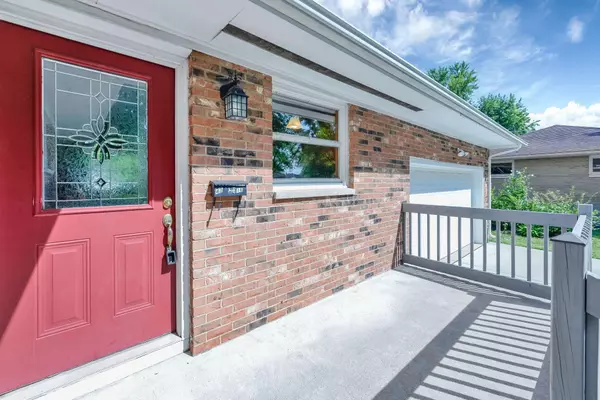$249,800
$249,800
For more information regarding the value of a property, please contact us for a free consultation.
4 Beds
2.5 Baths
1,375 SqFt
SOLD DATE : 10/23/2025
Key Details
Sold Price $249,800
Property Type Single Family Home
Sub Type Single Family Residence
Listing Status Sold
Purchase Type For Sale
Square Footage 1,375 sqft
Price per Sqft $181
MLS Listing ID 225028430
Sold Date 10/23/25
Style Ranch
Bedrooms 4
Full Baths 2
HOA Y/N No
Year Built 1965
Annual Tax Amount $2,569
Lot Size 9,147 Sqft
Lot Dimensions 0.21
Property Sub-Type Single Family Residence
Source Columbus and Central Ohio Regional MLS
Property Description
Classic Charm Meets Modern Comfort - 4316 Phoenix Dr, Springfield, OH 45503 Welcome to this beautifully maintained classic brick ranch nestled in one of Springfield's most sought-after neighborhoods. Offering a perfect blend of charm, space, and functionality, this spacious home is ready to welcome its next owner. This inviting home offers the perfect blend of comfort, functionality, and classic appeal. The open-concept kitchen and dining area make entertaining a breeze, flowing seamlessly into a large, light-filled living room ideal for gatherings or quiet evenings at home. The main level features three bedrooms along with a full bath and a convenient half bath off the primary suite. Downstairs, the finished basement expands your living space with a large family room, an additional bedroom, full bathroom, a laundry area, and a dedicated workshop perfect for hobbies or extra storage. Enjoy outdoor living in the fenced-in backyard complete with a deck for relaxing or hosting, plus a handy storage shed. Located just minutes from local schools, this move-in ready home offers new roof and the space and setting you've been looking for. Don't miss this opportunity schedule your private tour today! Back on the market due to no fault of the house or the Sellers.
Location
State OH
County Clark
Area 0.21
Rooms
Other Rooms 1st Floor Primary Suite, Living Room
Basement Full
Dining Room No
Interior
Heating Forced Air
Cooling Central Air
Equipment Yes
Laundry LL Laundry
Exterior
Parking Features Attached Garage
Garage Spaces 2.0
Garage Description 2.0
Total Parking Spaces 2
Garage Yes
Building
Level or Stories One
Schools
High Schools Northeastern Lsd 1203 Cla Co.
School District Northeastern Lsd 1203 Cla Co.
Others
Tax ID 2200300021301034
Read Less Info
Want to know what your home might be worth? Contact us for a FREE valuation!

Our team is ready to help you sell your home for the highest possible price ASAP






