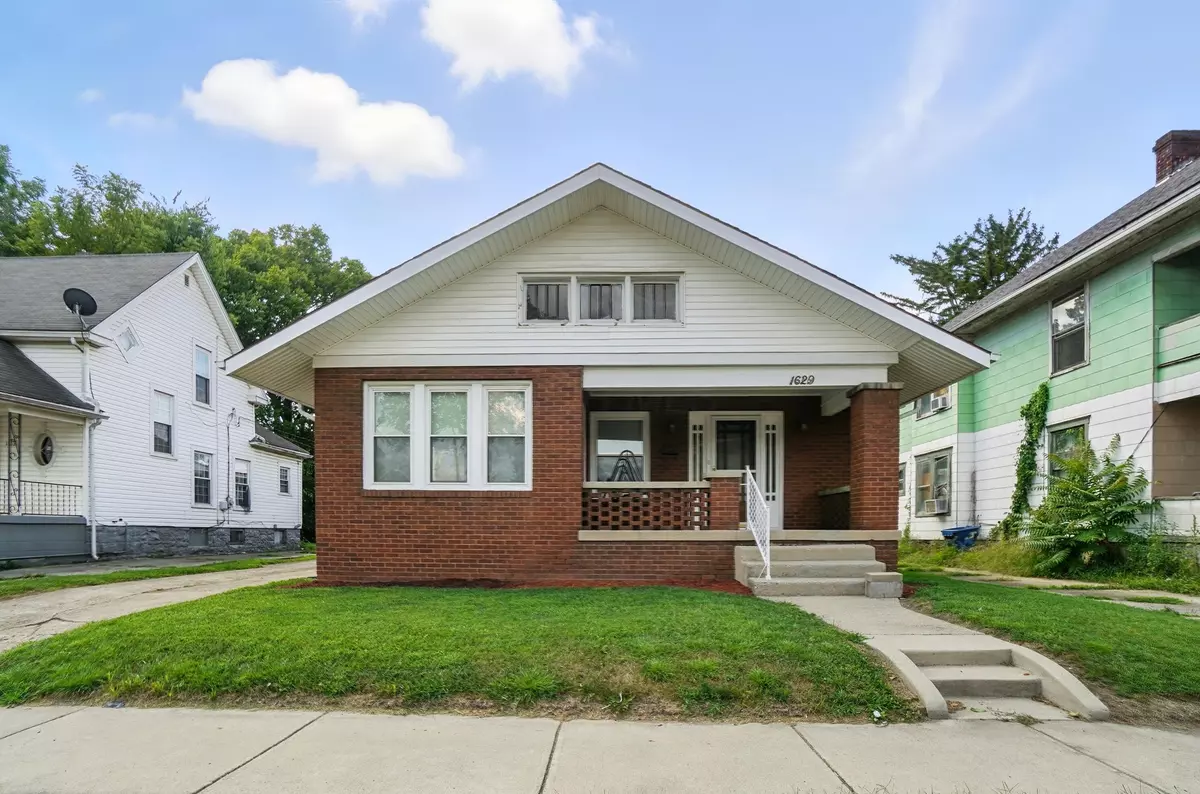$169,900
$169,900
For more information regarding the value of a property, please contact us for a free consultation.
3 Beds
1 Bath
1,760 SqFt
SOLD DATE : 10/23/2025
Key Details
Sold Price $169,900
Property Type Single Family Home
Sub Type Single Family Residence
Listing Status Sold
Purchase Type For Sale
Square Footage 1,760 sqft
Price per Sqft $96
MLS Listing ID 225033209
Sold Date 10/23/25
Style Traditional
Bedrooms 3
Full Baths 1
HOA Y/N No
Year Built 1928
Annual Tax Amount $1,387
Lot Size 7,405 Sqft
Lot Dimensions 0.17
Property Sub-Type Single Family Residence
Source Columbus and Central Ohio Regional MLS
Property Description
Experience the perfect blend of historic character and modern comfort in this beautifully restored 1920's brick ranch, offering nearly 1,800 sq ft of living space on the main level alone. A welcoming front porch and formal entry, highlighted by the original door, lead into a home rich with pristine hardwood floors, detailed woodwork, French doors, and original built-in features. The spacious living room with a warm gas log fireplace flows seamlessly into the elegant formal dining room. A bright and airy front sunroom adds charm and serves as a relaxing focal point. The home offers three large bedrooms and a fully remodeled bath with abundant storage. All fixtures were replaced and the original plaster has been meticulously restored (only the kitchen and bath were re-drywalled). The entire home has been insulated, providing not only improved warmth and efficiency but also an exceptional sound barrier—making the interior remarkably quiet and peaceful. Additional updates include an upgraded electric panel with new wiring, outlets, and switches, a newer HVAC system, and a newer water heater. The remodeled kitchen is equipped with brand-new appliances that will remain with the home. A full walk-up attic and full basement offers both interior and exterior access, provide exceptional storage and flexibility. Convenient 1st level laundry room off of the kitchen has extra pantry storage and serves as a nice mud room. Outdoor amenities include a paver patio, fully privacy-fenced backyard, carport, and a unique drive-through garage with dual doors with powered openers, offering convenient access to and from the home without pulling onto Limestone Street. The roof was a complete tear-off with all new wood approximately 15 years ago on both the home and garage. With abundant updates, preserved historic charm, and generous main-level living space, this one-of-a-kind property is truly turn-key. Seller is related to the listing agent.
Location
State OH
County Clark
Area 0.17
Direction S Limestone to address across from the Auburn J Tolliver Community Peace Garden
Rooms
Other Rooms Dining Room, Eat Space/Kit, Living Room
Basement Walk-Out Access, Full
Dining Room Yes
Interior
Fireplaces Type One, Gas Log
Equipment Yes
Fireplace Yes
Laundry 1st Floor Laundry
Exterior
Parking Features Garage Door Opener, Detached Garage
Garage Spaces 2.0
Garage Description 2.0
Total Parking Spaces 2
Garage Yes
Building
Level or Stories One
Schools
High Schools Springfield Csd 1206 Cla Co.
School District Springfield Csd 1206 Cla Co.
Others
Tax ID 3400700033119022
Read Less Info
Want to know what your home might be worth? Contact us for a FREE valuation!

Our team is ready to help you sell your home for the highest possible price ASAP






