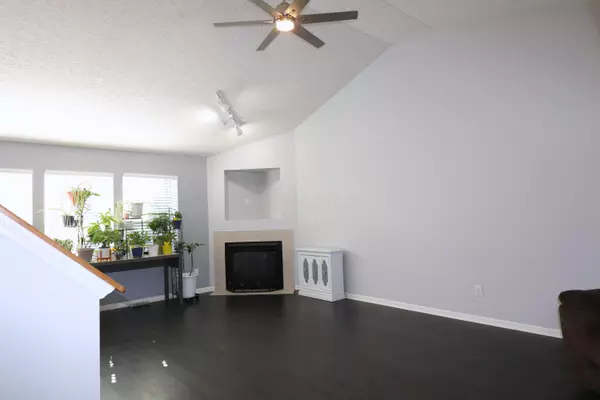$326,000
$340,000
4.1%For more information regarding the value of a property, please contact us for a free consultation.
4 Beds
2.5 Baths
1,703 SqFt
SOLD DATE : 10/20/2025
Key Details
Sold Price $326,000
Property Type Single Family Home
Sub Type Single Family Residence
Listing Status Sold
Purchase Type For Sale
Square Footage 1,703 sqft
Price per Sqft $191
Subdivision Chesapeake Farms
MLS Listing ID 225026185
Sold Date 10/20/25
Style Traditional
Bedrooms 4
Full Baths 2
HOA Y/N No
Year Built 2001
Annual Tax Amount $4,753
Lot Size 7,405 Sqft
Lot Dimensions 0.17
Property Sub-Type Single Family Residence
Source Columbus and Central Ohio Regional MLS
Property Description
Welcome to 712 Cape Henry Dr-A charming 4 Bedroom 2 & 1/2 Bath Home in the Heart of Chesapeake Farms, this home offers 1703 sq ft of comfortable living space with additional office and partially finished living space in the basement. Perfectly situated near major shopping centers, restaurants & key commuter routes. Step inside to a spacious living room, featuring vaulted ceiling & cozy fireplace-ideal for relaxing evenings or entertaining guests. The updated kitchen includes sleek stainless steel appliances, plenty of cabinet space, a pantry & room for casual dining. Upstairs you will find 4 Bedrooms including a primary suite with private bath and walk in closet. The home's layout is perfect for growing families or those that need extra space for home office or guest room. Outside enjoy a large fenced in backyard, perfect for Summer BBQ's, Gardening or Pets. There's plenty of room to create your own outdoor retreat. Since Listing home has had- Multiple areas of the home Freshly Painted Including: Living Room, Kitchen, Guest Bath, Master Bedroom, Master Bath, 2nd Bedroom & Upstairs Hallway. Home & Fence Just Power Washed.
Location
State OH
County Franklin
Community Chesapeake Farms
Area 0.17
Direction Google I 70 to Hilliard Rome Rd exit. Turn right onto Feder Rd. go past stop light, turn left into Chesapeake Farms onto Cape Charles Dr. Right onto Portlock Dr. then right onto Harborton Dr. then left onto Cape Henry Dr.
Rooms
Other Rooms Eat Space/Kit, Living Room, Rec Rm/Bsmt
Basement Full
Dining Room No
Interior
Heating Forced Air
Cooling Central Air
Fireplaces Type One, Gas Log
Equipment Yes
Fireplace Yes
Laundry 1st Floor Laundry
Exterior
Parking Features Garage Door Opener, Attached Garage
Garage Spaces 2.0
Garage Description 2.0
Total Parking Spaces 2
Garage Yes
Building
Level or Stories Two
Schools
High Schools Columbus Csd 2503 Fra Co.
School District Columbus Csd 2503 Fra Co.
Others
Tax ID 010-254264-00
Acceptable Financing VA, FHA, Conventional
Listing Terms VA, FHA, Conventional
Read Less Info
Want to know what your home might be worth? Contact us for a FREE valuation!

Our team is ready to help you sell your home for the highest possible price ASAP






