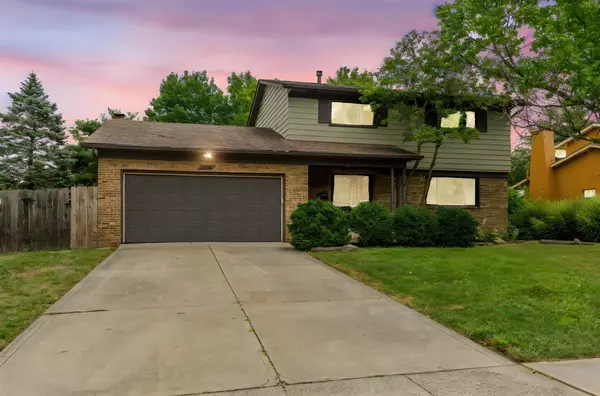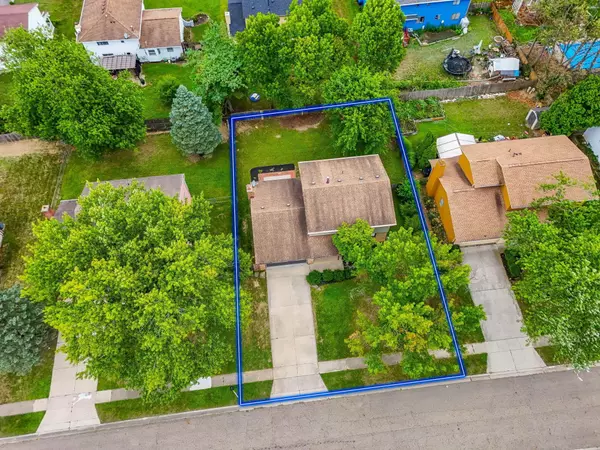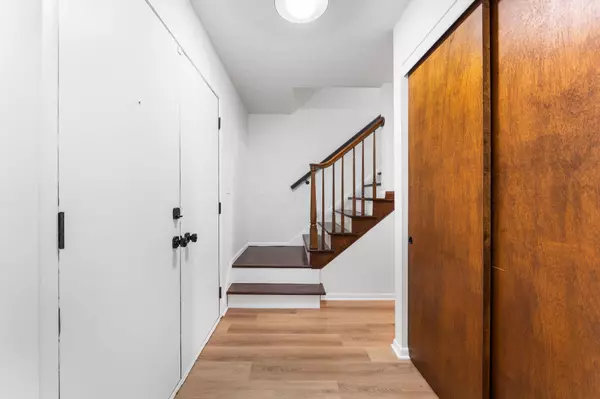$335,000
$344,999
2.9%For more information regarding the value of a property, please contact us for a free consultation.
4 Beds
2.5 Baths
1,860 SqFt
SOLD DATE : 10/14/2025
Key Details
Sold Price $335,000
Property Type Single Family Home
Sub Type Single Family Residence
Listing Status Sold
Purchase Type For Sale
Square Footage 1,860 sqft
Price per Sqft $180
MLS Listing ID 225031857
Sold Date 10/14/25
Bedrooms 4
Full Baths 2
HOA Y/N No
Year Built 1972
Annual Tax Amount $4,765
Lot Size 9,147 Sqft
Lot Dimensions 0.21
Property Sub-Type Single Family Residence
Source Columbus and Central Ohio Regional MLS
Property Description
Welcome home to 1070 Tiffany Drive! Recently remodeled and move-in ready, this 4-bedroom, 2.5-bath home checks every box. From the moment you step inside, you'll notice the character of refinished hardwood floors paired with the sophistication of all-new fixtures and finishes.
The heart of the home is the open family room with a fireplace, flowing directly into a chef-inspired kitchen featuring brand-new cabinetry, stone countertops, stainless steel appliances, and a statement backsplash. A formal dining room and additional living room provide even more space to entertain in style.
Upstairs, the bathrooms feel like boutique retreats with new floors, beautifully tiled showers, and sleek hardware. The partially finished basement adds flexibility for a media room, gym, or play space.
Step outside to a private, fully fenced yard with a paver patio and lush landscaping—perfect for weekend gatherings or quiet evenings under the stars. A 2-car garage completes the package.
This home blends everyday comfort with refined style, offering the perfect place to make lasting memories. Schedule your showing today!
Location
State OH
County Franklin
Area 0.21
Rooms
Other Rooms Dining Room, Eat Space/Kit, Family Rm/Non Bsmt, Living Room
Basement Partial
Dining Room Yes
Interior
Cooling Central Air
Fireplaces Type One
Equipment Yes
Fireplace Yes
Laundry No Laundry Rooms
Exterior
Parking Features Attached Garage
Garage Spaces 2.0
Garage Description 2.0
Total Parking Spaces 2
Garage Yes
Building
Level or Stories Two
Schools
High Schools Reynoldsburg Csd 2509 Fra Co.
School District Reynoldsburg Csd 2509 Fra Co.
Others
Tax ID 060-004759
Read Less Info
Want to know what your home might be worth? Contact us for a FREE valuation!

Our team is ready to help you sell your home for the highest possible price ASAP






