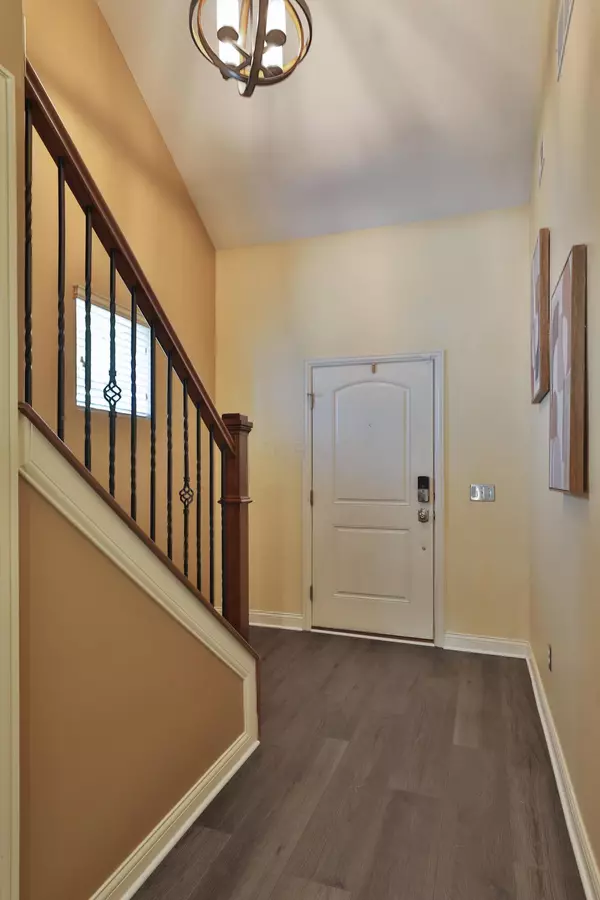$340,000
$344,900
1.4%For more information regarding the value of a property, please contact us for a free consultation.
3 Beds
2.5 Baths
1,919 SqFt
SOLD DATE : 10/15/2025
Key Details
Sold Price $340,000
Property Type Single Family Home
Sub Type Single Family Residence
Listing Status Sold
Purchase Type For Sale
Square Footage 1,919 sqft
Price per Sqft $177
Subdivision Pinnacle Club
MLS Listing ID 225035525
Sold Date 10/15/25
Style Traditional
Bedrooms 3
Full Baths 2
HOA Fees $91/mo
HOA Y/N Yes
Year Built 2008
Annual Tax Amount $5,375
Lot Size 3,484 Sqft
Lot Dimensions 0.08
Property Sub-Type Single Family Residence
Source Columbus and Central Ohio Regional MLS
Property Description
Welcome to 4648 Grand Strand, a standout gem in the prestigious Pinnacle Greens community. This beautifully appointed MI home offers the perfect blend of luxury, comfort, and convenience, with ideal first-floor primary living. The light-filled open layout offers a seamless flow between living, dining, and kitchen spaces—perfect for entertaining or relaxing. The spacious primary suite is a true retreat, featuring custom built-ins, a reading nook, and a well-designed walk-in closet. Upstairs, discover a flexible loft space, two generously sized bedrooms, and a full bath. A hidden bonus room offers exciting potential: finish it as a media room or private workspace! Plus, the walk-up attic provides even more storage, keeping your home clutter-free and organized. Outside, enjoy the charm of tree-lined streets and a whimsical neighborhood feel, with custom plans available for creation for a backyard oasis. Residents of the Pinnacle community enjoy resort-style amenities including a fitness facility, clubhouse, pool, tennis courts, and bike/walking paths. The popular Pinnacle Golf Course and Cimi's Bistro are also nearby! With low-maintenance living, unmatched character, and an abundance of storage, this home is a unique find in a sought-after neighborhood!
Location
State OH
County Franklin
Community Pinnacle Club
Area 0.08
Rooms
Other Rooms 1st Floor Primary Suite, Bonus Room, Dining Room, Eat Space/Kit, Great Room, Loft
Dining Room Yes
Interior
Interior Features Garden/Soak Tub
Heating Electric
Cooling Central Air
Fireplaces Type One, Direct Vent, Gas Log
Equipment No
Fireplace Yes
Laundry 1st Floor Laundry
Exterior
Parking Features Garage Door Opener, Detached Garage
Garage Spaces 2.0
Garage Description 2.0
Total Parking Spaces 2
Garage Yes
Building
Level or Stories Two
Schools
High Schools South Western Csd 2511 Fra Co.
School District South Western Csd 2511 Fra Co.
Others
Tax ID 040-014421
Read Less Info
Want to know what your home might be worth? Contact us for a FREE valuation!

Our team is ready to help you sell your home for the highest possible price ASAP






