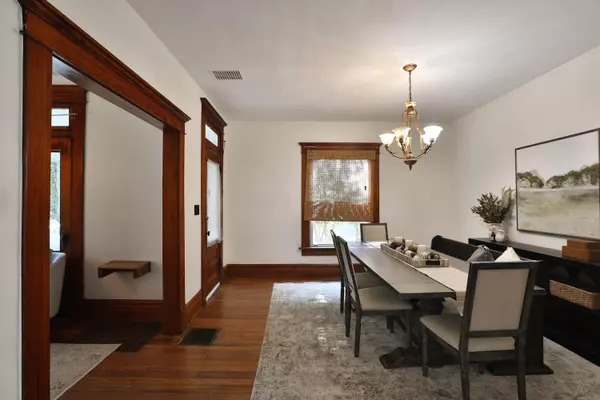$350,000
$350,000
For more information regarding the value of a property, please contact us for a free consultation.
2 Beds
1 Bath
1,192 SqFt
SOLD DATE : 10/14/2025
Key Details
Sold Price $350,000
Property Type Single Family Home
Sub Type Single Family Residence
Listing Status Sold
Purchase Type For Sale
Square Footage 1,192 sqft
Price per Sqft $293
Subdivision Clintonville
MLS Listing ID 225027567
Sold Date 10/14/25
Style Traditional
Bedrooms 2
Full Baths 1
HOA Y/N No
Year Built 1915
Annual Tax Amount $4,480
Lot Size 4,791 Sqft
Lot Dimensions 0.11
Property Sub-Type Single Family Residence
Source Columbus and Central Ohio Regional MLS
Property Description
CENTRAL CLINTONVILLE. This two-bedroom two-story house, built in 1915, has all the charm you would expect from that era, such as a mudroom and tall ceilings throughout! But, it also has some serious updates such as the kitchen, which was completely redone from top to bottom; soft close cabinets, granite counter top, undermount sink with new faucet, and stainless steel appliances. Another total remodel took place upstairs in the bathroom; new walk-in shower, toilet, and sink. Other improvements include new Hardie Siding, fully insulated, new composite front porch floor, new garage door & opener, new fencing, installed glass block windows, installed a sump pump, new back door while the front door was refinished, and finally, new concrete was poured, making a pad in front of the garage and a rear walkway. All these updates make this house move-in ready! LOCATION, LOCATION, LOCATION. This address has a Bike Score of 92 and a Walk Score of 82, which means you are just steps from all the eateries, pubs, grocery stores, and other commerce lining N High Street in Central Clintonville. And in the opposite direction, Clinton-Como Park, which has access to the bike path, is a lot closer than you would think. SUMMARY. With its charm, updates, and location, this house is worthy of being your next home.
Location
State OH
County Franklin
Community Clintonville
Area 0.11
Direction Between N High Street and Milton Avenue
Rooms
Other Rooms Dining Room, Living Room
Basement Full
Dining Room Yes
Interior
Heating Forced Air
Cooling Central Air
Fireplaces Type One, Decorative
Equipment Yes
Fireplace Yes
Laundry LL Laundry
Exterior
Parking Features Garage Door Opener, Detached Garage
Garage Spaces 2.0
Garage Description 2.0
Total Parking Spaces 2
Garage Yes
Building
Level or Stories Two
Schools
High Schools Columbus Csd 2503 Fra Co.
School District Columbus Csd 2503 Fra Co.
Others
Tax ID 010-002718
Acceptable Financing VA, FHA, Conventional
Listing Terms VA, FHA, Conventional
Read Less Info
Want to know what your home might be worth? Contact us for a FREE valuation!

Our team is ready to help you sell your home for the highest possible price ASAP






