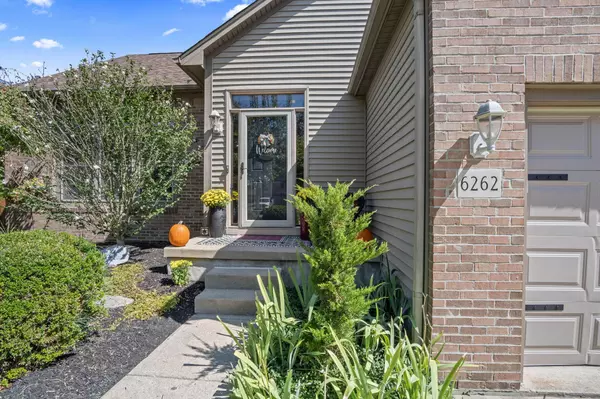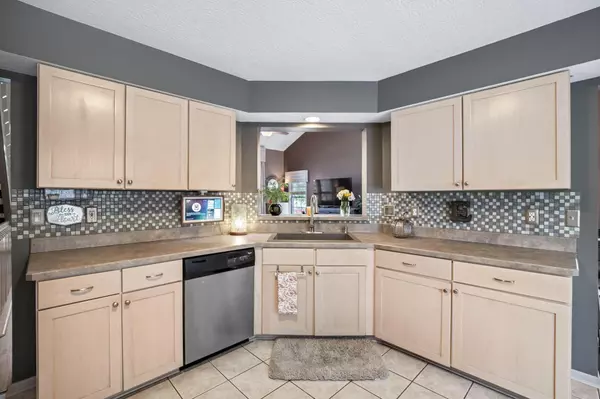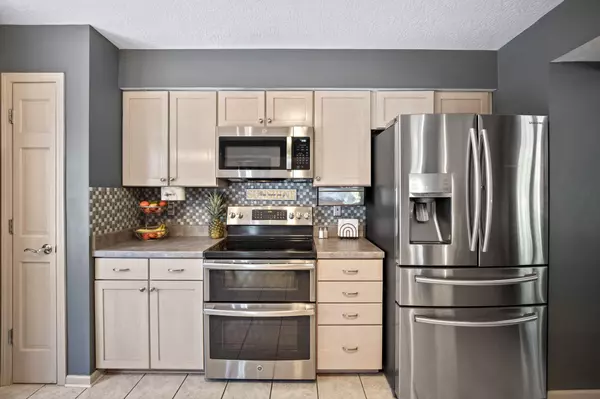$425,000
$399,900
6.3%For more information regarding the value of a property, please contact us for a free consultation.
3 Beds
2.5 Baths
2,040 SqFt
SOLD DATE : 10/10/2025
Key Details
Sold Price $425,000
Property Type Single Family Home
Sub Type Single Family Residence
Listing Status Sold
Purchase Type For Sale
Square Footage 2,040 sqft
Price per Sqft $208
Subdivision Indian Trails
MLS Listing ID 225033298
Sold Date 10/10/25
Bedrooms 3
Full Baths 2
HOA Y/N No
Year Built 2000
Annual Tax Amount $4,762
Lot Size 9,147 Sqft
Lot Dimensions 0.21
Property Sub-Type Single Family Residence
Source Columbus and Central Ohio Regional MLS
Property Description
Welcome to 6262 Shawnee St. in Indian Trails! This spacious Dominion Homes floor plan offers 2,040 sq. ft. of living space, featuring 3 bedrooms plus a versatile loft that can easily serve as a 4th bedroom. The soaring vaulted ceilings in the great room create an open, airy feel, perfect for both everyday living and entertaining. The first-floor owners suite includes a generous walk-in closet and private bath. Upstairs, you?ll find two additional bedrooms, each with its own walk-in closet, plus a full bath and loft space. In total, the home boasts 3 walk-in closets and 2.5 baths. Convenience is built in with a first-level laundry room located in the mudroom off the garage ( sellers have used the basement laundry area) Outside, enjoy the hot tub and a beautifully crafted Amish-built shed with electricity, perfect for storage or hobbies. Additional highlights include: 4-car driveway, New roof (2021) ,New AC and furnace (2022) Located in the desirable Buckeye Woods neighborhood with access to Hayes Intermediate, Jackson Middle, and Grove City High School, this home combines comfort, updates, and a fantastic location.
Location
State OH
County Franklin
Community Indian Trails
Area 0.21
Rooms
Other Rooms 1st Floor Primary Suite, Eat Space/Kit, Great Room, Living Room, Loft, Rec Rm/Bsmt
Basement Partial
Dining Room No
Interior
Interior Features Whirlpool/Tub
Cooling Central Air
Equipment Yes
Laundry 1st Floor Laundry, LL Laundry
Exterior
Exterior Feature Hot Tub
Parking Features Attached Garage
Garage Spaces 2.0
Garage Description 2.0
Total Parking Spaces 2
Garage Yes
Building
Level or Stories Two
Schools
High Schools South Western Csd 2511 Fra Co.
School District South Western Csd 2511 Fra Co.
Others
Tax ID 040-007878
Acceptable Financing VA, FHA, Conventional
Listing Terms VA, FHA, Conventional
Read Less Info
Want to know what your home might be worth? Contact us for a FREE valuation!

Our team is ready to help you sell your home for the highest possible price ASAP






