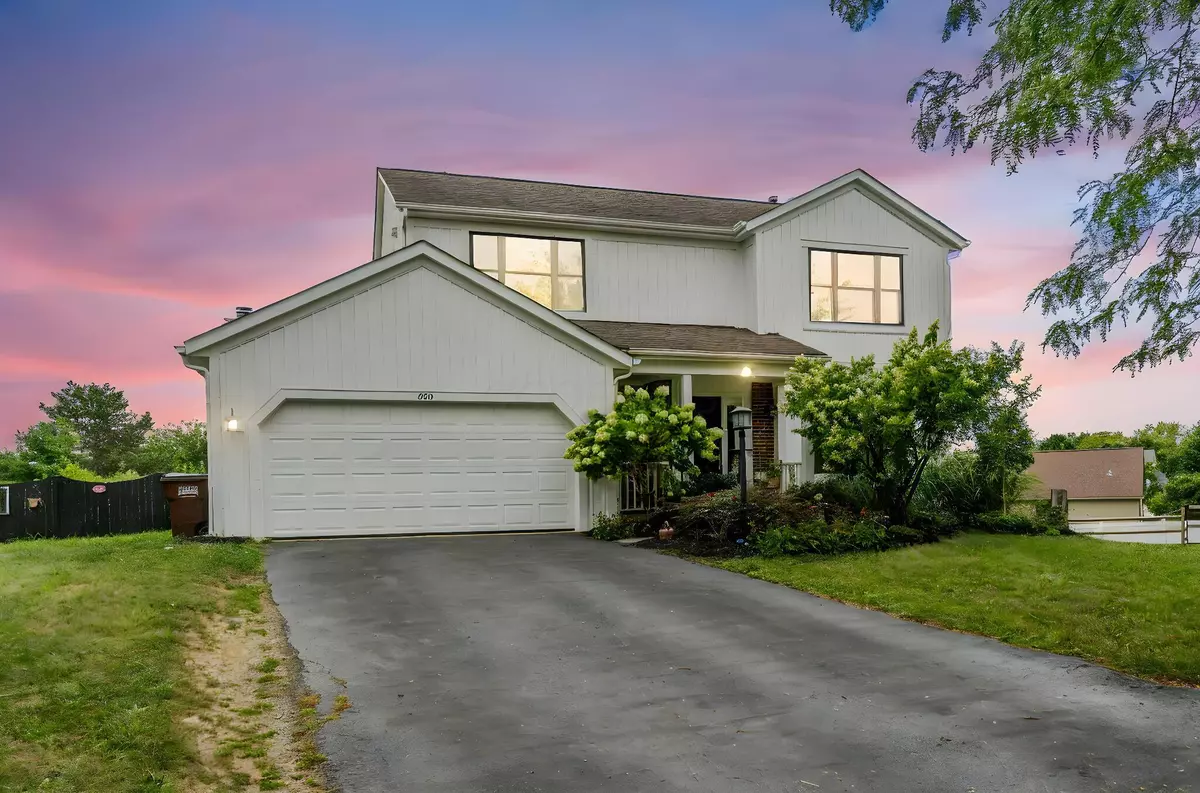$435,000
$447,500
2.8%For more information regarding the value of a property, please contact us for a free consultation.
4 Beds
2.5 Baths
2,289 SqFt
SOLD DATE : 10/10/2025
Key Details
Sold Price $435,000
Property Type Single Family Home
Sub Type Single Family Residence
Listing Status Sold
Purchase Type For Sale
Square Footage 2,289 sqft
Price per Sqft $190
Subdivision Pine Ridge Estates
MLS Listing ID 225031831
Sold Date 10/10/25
Style Modern
Bedrooms 4
Full Baths 2
HOA Y/N No
Year Built 2004
Annual Tax Amount $5,841
Lot Size 0.260 Acres
Lot Dimensions 0.26
Property Sub-Type Single Family Residence
Source Columbus and Central Ohio Regional MLS
Property Description
Welcome to this beautifully remodeled 4-bedroom, 2.5-bath, 2-story home located in the desirable Pine Ridge Estates neighborhood within Pickerington Schools. Nestled on a private cul-de-sac with access to a scenic walking and biking path leading to Pickerington Elementary, this home offers comfort, convenience, and modern updates throughout.
Step inside to find antique French doors and stair accents, all tied together with oak floors (2019) throughout the home. The open-concept kitchen has been meticulously remodeled with attention to detail, featuring an artisan island, granite countertops, updated cabinets, and stainless-steel appliances (all under 3 years old) perfect for hosting and everyday living.
Enjoy cozy evenings by the fireplace (2020) or relax in the finished basement, ideal for entertaining or additional living space. The outdoor area is just as inviting with a private backyard, pergola, and hot tub.
The spacious primary suite includes a tastefully remodeled bathroom (2023), while the entire home has been freshly painted (2022) for a move-in ready feel. Additional updates include newer HVAC (2019), a shed (2020), and thoughtful bathroom remodels throughout.
This home truly blends style, function, and modern convenience all in a fantastic location.
Location
State OH
County Fairfield
Community Pine Ridge Estates
Area 0.26
Direction From 256 E. turn right on Diley Rd., stay on Diley for 1.5 miles turn left on Columbus St. stay on Columbus St. for .1 miles turn left on Alyssa Dr. , in .3 miles turn right on Janice Lane turn right on to Sue Ct.
Rooms
Other Rooms Dining Room, Eat Space/Kit, Living Room, Rec Rm/Bsmt
Basement Full
Dining Room Yes
Interior
Cooling Central Air
Fireplaces Type Wood Burning, One
Equipment Yes
Fireplace Yes
Laundry LL Laundry
Exterior
Exterior Feature Hot Tub
Parking Features Garage Door Opener, Attached Garage
Garage Spaces 2.0
Garage Description 2.0
Total Parking Spaces 2
Garage Yes
Building
Level or Stories Two
Schools
High Schools Pickerington Lsd 2307 Fai Co.
School District Pickerington Lsd 2307 Fai Co.
Others
Tax ID 04-10562-200
Acceptable Financing Cul-De-Sac, VA, FHA, Conventional
Listing Terms Cul-De-Sac, VA, FHA, Conventional
Read Less Info
Want to know what your home might be worth? Contact us for a FREE valuation!

Our team is ready to help you sell your home for the highest possible price ASAP






