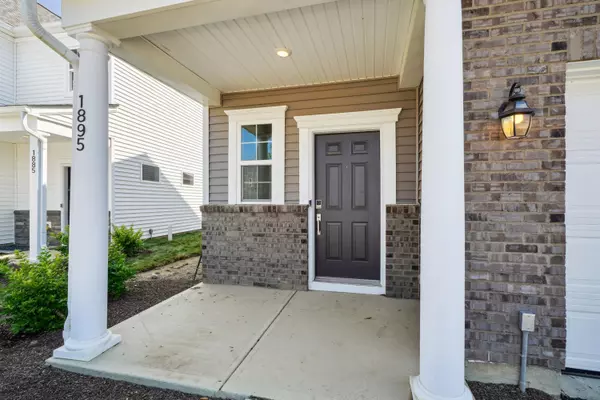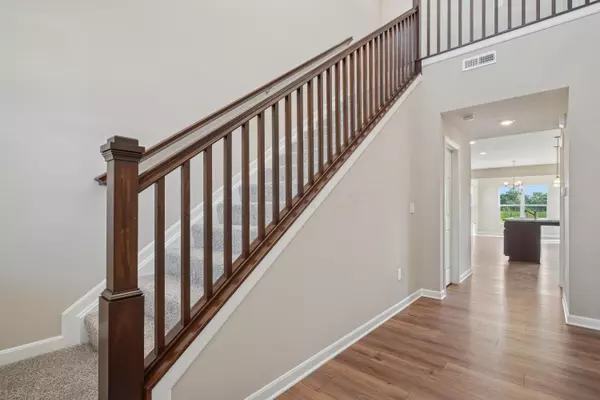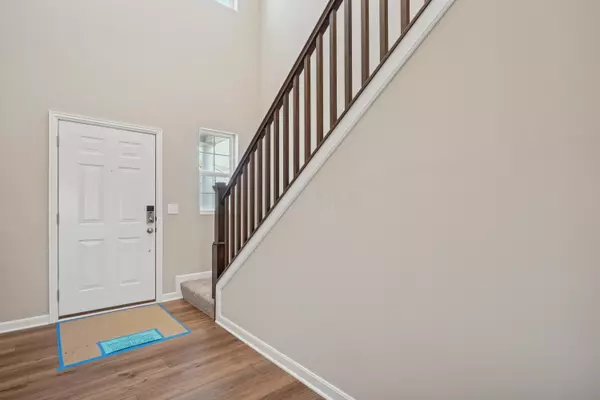$446,040
$453,540
1.7%For more information regarding the value of a property, please contact us for a free consultation.
3 Beds
2.5 Baths
2,417 SqFt
SOLD DATE : 10/06/2025
Key Details
Sold Price $446,040
Property Type Condo
Sub Type Condominium
Listing Status Sold
Purchase Type For Sale
Square Footage 2,417 sqft
Price per Sqft $184
Subdivision Darby Station
MLS Listing ID 225012016
Sold Date 10/06/25
Bedrooms 3
Full Baths 2
HOA Fees $192/mo
HOA Y/N Yes
Year Built 2025
Property Sub-Type Condominium
Source Columbus and Central Ohio Regional MLS
Property Description
Welcome to this charming 3-bedroom, 2.5-bathroom home nestled at 1895 Aerotrain Court in Plain City! This newly constructed 2-story home offers a perfect blend of modern design and comfort for its new owners.
Upon entering, you are greeted by an inviting open floorplan that seamlessly connects the living, dining, and kitchen areas. The kitchen is a chef's dream with a spacious island, sleek countertops, and plenty of cabinetry for storage, making meal preparation a breeze.
The second floor features 3 cozy bedrooms, including a generously sized owner's bedroom with an en-suite bathroom, providing a private retreat at the end of the day.
There's ample room to create the home you desire. Convenience is key with a 2-car garage offering plenty of parking space for your vehicles or additional storage needs.
1895 Aerotrain Court is designed to cater to a variety of lifestyles, whether you're a growing family, a downsizing couple, or a first-time homebuyer looking for a comfortable and stylish living space. Schedule your visit today!
Location
State OH
County Union
Community Darby Station
Direction I-270 to US 33/St Rt 161 West towards Marysville. Exit Post Road/St. Rt. 161 and turn left. St. Rt. 161 turns into Plain City - Dublin Road. Continue west to Plain City. Darby Station will be on your right, just west of downtown Plain City.
Rooms
Other Rooms Den/Home Office - Non Bsmt, Eat Space/Kit, Family Rm/Non Bsmt
Dining Room No
Interior
Heating Forced Air
Cooling Central Air
Fireplaces Type Direct Vent
Equipment No
Fireplace Yes
Laundry 2nd Floor Laundry
Exterior
Parking Features Garage Door Opener, Attached Garage
Garage Spaces 2.0
Garage Description 2.0
Total Parking Spaces 2
Garage Yes
Building
Level or Stories Two
Schools
High Schools Jonathan Alder Lsd 4902 Mad Co.
School District Jonathan Alder Lsd 4902 Mad Co.
Others
Tax ID 18-0021025-0010
Acceptable Financing VA, FHA, Conventional
Listing Terms VA, FHA, Conventional
Read Less Info
Want to know what your home might be worth? Contact us for a FREE valuation!

Our team is ready to help you sell your home for the highest possible price ASAP






