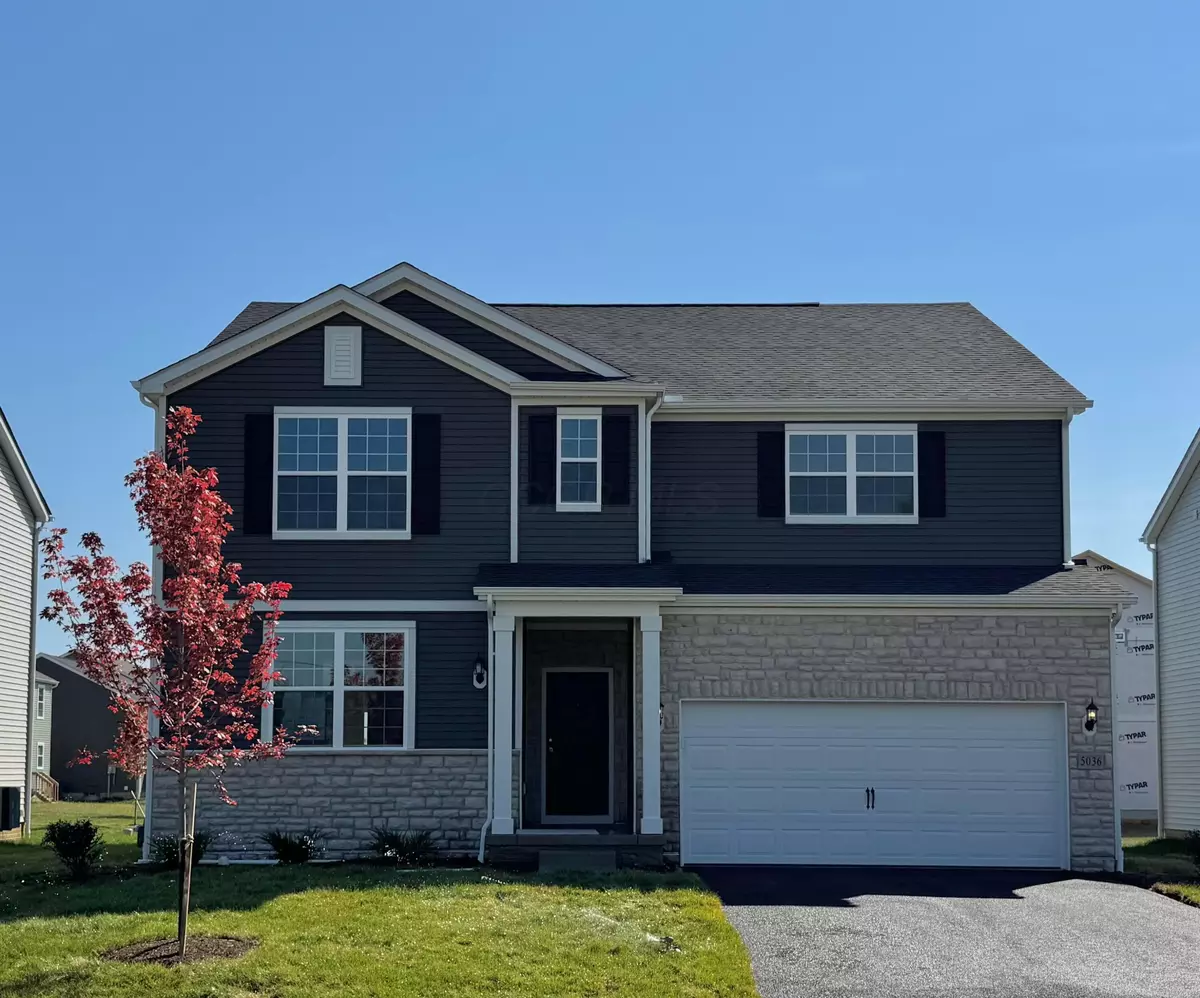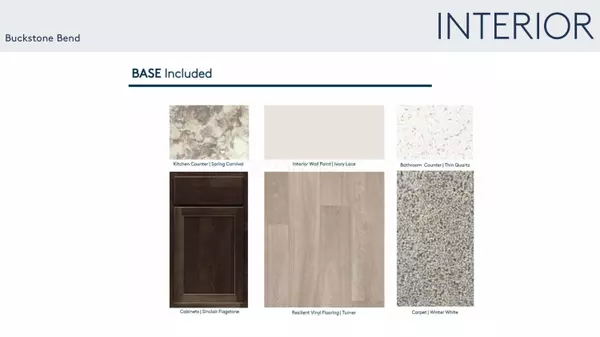$435,000
$449,900
3.3%For more information regarding the value of a property, please contact us for a free consultation.
4 Beds
2.5 Baths
3,020 SqFt
SOLD DATE : 10/06/2025
Key Details
Sold Price $435,000
Property Type Single Family Home
Sub Type Single Family Residence
Listing Status Sold
Purchase Type For Sale
Square Footage 3,020 sqft
Price per Sqft $144
Subdivision Buckstone Bend
MLS Listing ID 225025127
Sold Date 10/06/25
Bedrooms 4
Full Baths 2
HOA Fees $105/mo
HOA Y/N Yes
Year Built 2025
Lot Size 7,840 Sqft
Lot Dimensions 0.18
Property Sub-Type Single Family Residence
Source Columbus and Central Ohio Regional MLS
Property Description
ESTIMATED COMPLETION BY THE END OF SEPTEMBER. This is a stunning new 4 bed 2.5 bath home in Buckstone Bend. The kitchen has stainless Whirlpool appliances, sinclair flagstone cabinets, beautiful spring carnival laminate counters, a large island with space for seating and a walk in pantry for storage. The owners suite has a private bath with a walk-in shower, double bowl vanity, blanco maple quartz counter, linen closet and a spacious walk-in closet. An add'l 3 beds, a full bath with a double bowl vanity, multi use loft, storage space and a laundry. A great room, everyday eating space, formal dining space, versatile flex space with doors, a powder room and 2 car garage with storage space. A full basement with rough-in plumbing. Smart home features included. Chrome and nickel finishes and fixtures. Luxury vinyl flooring throughout the main level. Neighborhood park, playground and walking paths for your enjoyment. A short drive to many everyday conveniences like groceries, banking, pharmacies, casual dining and more. Walkable to Hamilton Local Schools. Interior photos are of a model, not the actual home.
Location
State OH
County Franklin
Community Buckstone Bend
Area 0.18
Direction I-270, take US-23 south, head east on Rathmell Road, then south on Lockbourne Road, the community will be on the left.
Rooms
Other Rooms Dining Room, Eat Space/Kit, Great Room, Loft
Basement Full
Dining Room Yes
Interior
Heating Forced Air
Cooling Central Air
Equipment Yes
Laundry 2nd Floor Laundry
Exterior
Parking Features Attached Garage
Garage Spaces 2.0
Garage Description 2.0
Total Parking Spaces 2
Garage Yes
Building
Level or Stories Two
Schools
High Schools Hamilton Lsd 2505 Fra Co.
School District Hamilton Lsd 2505 Fra Co.
Others
Tax ID 152-002274-00
Read Less Info
Want to know what your home might be worth? Contact us for a FREE valuation!

Our team is ready to help you sell your home for the highest possible price ASAP






