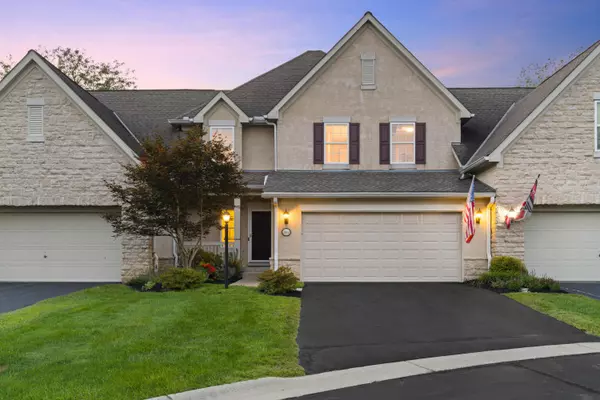$510,000
$499,900
2.0%For more information regarding the value of a property, please contact us for a free consultation.
3 Beds
3 Baths
2,513 SqFt
SOLD DATE : 10/06/2025
Key Details
Sold Price $510,000
Property Type Condo
Sub Type Condominium
Listing Status Sold
Purchase Type For Sale
Square Footage 2,513 sqft
Price per Sqft $202
Subdivision Pointe At Scioto Reserve
MLS Listing ID 225033333
Sold Date 10/06/25
Style Traditional
Bedrooms 3
Full Baths 2
HOA Fees $600/mo
HOA Y/N Yes
Year Built 2004
Annual Tax Amount $5,502
Lot Size 0.390 Acres
Lot Dimensions 0.39
Property Sub-Type Condominium
Source Columbus and Central Ohio Regional MLS
Property Description
This Powell condo isn't just a home, it's a lifestyle upgrade! Sitting right on the fairway of Scioto Reserve Golf Course, you'll wake up to some of the best views in town. Inside, hardwood floors flow through the open living spaces, where the kitchen (with granite counters, stainless appliances, and a stunning tile backsplash) seamlessly connects to the dining and vaulted-ceiling living room. Floor-to-ceiling windows flood the space with natural light, making it the ultimate entertaining hub. Not one but two primary suites give you flexible living, main level convenience or an upstairs retreat. The main-level suite boasts a spa-like bath with soaking tub, walk-in shower, and double vanities, while the upper suite takes things over the top with a private sitting area, cozy fireplace, jaw-dropping ensuite, and a walk-in closet so big it could be its own room. Work from home? The oversized office and loft space have you covered. Need more? The finished basement brings another full living area, bedroom, and bath, plus plenty of storage. And then there's the outdoor living: a screened-in porch and paver patio where you can sip wine, watch golfers, or stroll over to the clubhouse for dinner and drinks. This one checks every box (and then some). Welcome to your Powell dream condo, where ''wow factor'' comes standard.
Location
State OH
County Delaware
Community Pointe At Scioto Reserve
Area 0.39
Direction East on Home Road | Left on Mesa Lane | Right on Deer Valley Crossing | Left on Avendale Drive | Home on Left
Rooms
Other Rooms 1st Floor Primary Suite, Den/Home Office - Non Bsmt, Dining Room, Eat Space/Kit, 3-season Room, Living Room, Rec Rm/Bsmt
Basement Egress Window(s), Full
Dining Room Yes
Interior
Interior Features Garden/Soak Tub
Heating Forced Air
Cooling Central Air
Fireplaces Type Two, Gas Log
Equipment Yes
Fireplace Yes
Laundry 1st Floor Laundry
Exterior
Parking Features Garage Door Opener, Attached Garage, Assigned
Garage Spaces 2.0
Garage Description 2.0
Total Parking Spaces 2
Garage Yes
Building
Lot Description Golf CRS Lot
Level or Stories Two
Schools
High Schools Buckeye Valley Lsd 2102 Del Co.
School District Buckeye Valley Lsd 2102 Del Co.
Others
Tax ID 319-220-01-052-571
Acceptable Financing Other, Conventional
Listing Terms Other, Conventional
Read Less Info
Want to know what your home might be worth? Contact us for a FREE valuation!

Our team is ready to help you sell your home for the highest possible price ASAP






