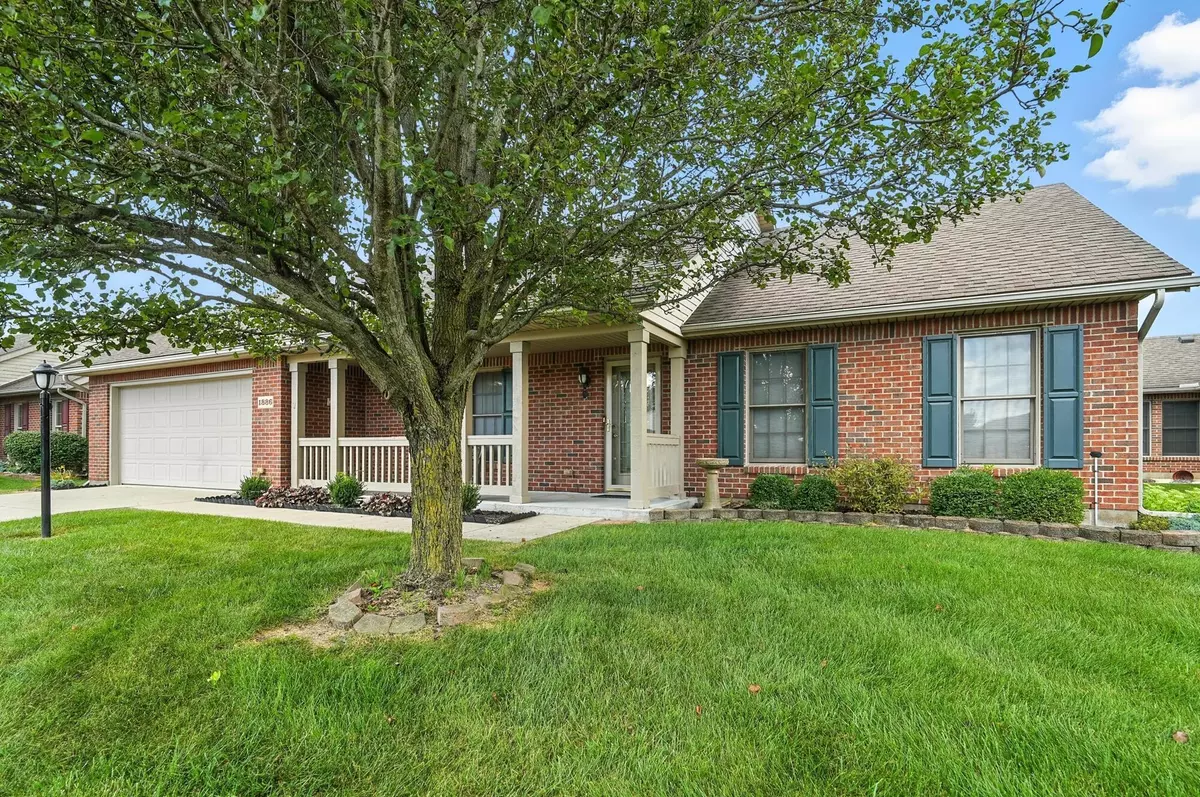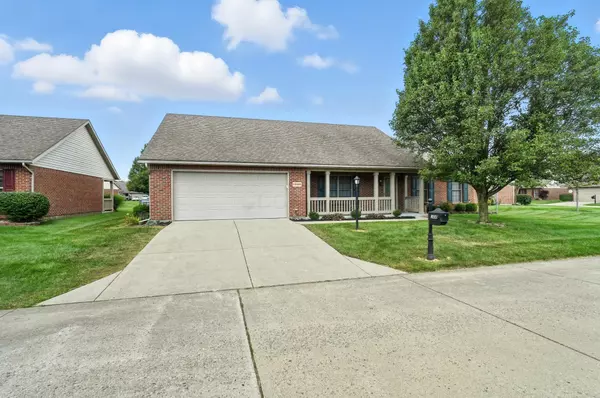$325,000
$325,000
For more information regarding the value of a property, please contact us for a free consultation.
3 Beds
3 Baths
1,829 SqFt
SOLD DATE : 10/03/2025
Key Details
Sold Price $325,000
Property Type Condo
Sub Type Condominium
Listing Status Sold
Purchase Type For Sale
Square Footage 1,829 sqft
Price per Sqft $177
Subdivision Willow Lakes
MLS Listing ID 225030156
Sold Date 10/03/25
Style Modern
Bedrooms 3
Full Baths 3
HOA Fees $225/ann
HOA Y/N Yes
Year Built 2005
Annual Tax Amount $2,530
Property Sub-Type Condominium
Source Columbus and Central Ohio Regional MLS
Property Description
Meticulously cared-for, one-owner condominium in the peaceful Willow Lakes community. This spacious three-bedroom, three-bath residence offers an intelligently designed floor plan with generous storage and thoughtful upgrades throughout. The main level features newer luxury vinyl flooring and an inviting great room with vaulted ceilings, decorative planter shelves, and access to a charming side covered porch. The breakfast area opens to an enclosed porch, creating the perfect space for enjoying the outdoors in comfort. The sunroom, accented with a tray ceiling, provides an additional set of patio doors leading to the enclosed porch. The primary suite, conveniently located on the main level, features a newly renovated walk-in shower and walk in closet. The kitchen offers updated granite countertops, ample cabinetry, pantry, newer dishwasher and a hot water tap at the sink for added convenience. A large utility room with a wash sink, a newer HVAC system and hot water heater and the water softener stays. Bonus: This home has a heated and cooled garage with its own mini-split system, and pull-down attic storage. Condo fees are $2704 annually. Move in at closing and begin enjoying all that this beautiful property has to offer.
Location
State OH
County Clark
Community Willow Lakes
Direction Middle Urbana Rd to Willoughby to Willow Lakes and follow Willow Lakes to the right, condo will be on your left. Lockbox on outside light.
Rooms
Other Rooms 1st Floor Primary Suite, Eat Space/Kit, Family Rm/Non Bsmt, Great Room
Dining Room No
Interior
Heating Forced Air
Cooling Central Air
Equipment No
Laundry 1st Floor Laundry
Exterior
Parking Features Heated Garage, Attached Garage
Garage Spaces 2.0
Garage Description 2.0
Total Parking Spaces 2
Garage Yes
Building
Level or Stories One and One Half
Schools
High Schools Northeastern Lsd 1203 Cla Co.
School District Northeastern Lsd 1203 Cla Co.
Others
Tax ID 2200300022800274
Acceptable Financing Conventional
Listing Terms Conventional
Read Less Info
Want to know what your home might be worth? Contact us for a FREE valuation!

Our team is ready to help you sell your home for the highest possible price ASAP






