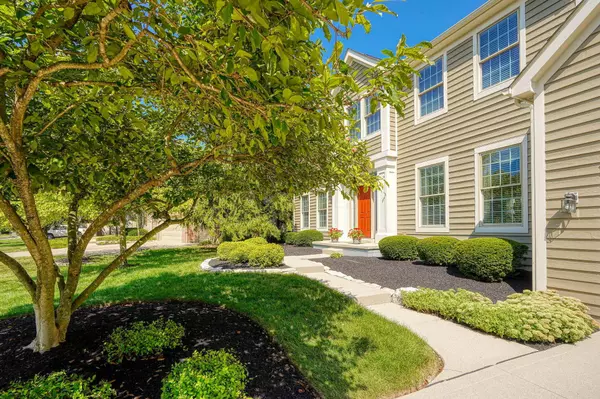$689,900
$689,900
For more information regarding the value of a property, please contact us for a free consultation.
4 Beds
3.5 Baths
3,058 SqFt
SOLD DATE : 09/29/2025
Key Details
Sold Price $689,900
Property Type Single Family Home
Sub Type Single Family Residence
Listing Status Sold
Purchase Type For Sale
Square Footage 3,058 sqft
Price per Sqft $225
Subdivision Muirfield Greene
MLS Listing ID 225030498
Sold Date 09/29/25
Style Traditional
Bedrooms 4
Full Baths 3
HOA Fees $101/ann
HOA Y/N Yes
Year Built 2000
Annual Tax Amount $11,247
Lot Size 0.320 Acres
Lot Dimensions 0.32
Property Sub-Type Single Family Residence
Source Columbus and Central Ohio Regional MLS
Property Description
Rare opportunity to own a beautifully maintained single family home in desirable Muirfield Greene, on a oversized lot and private cul-de-sac. Built by Bobb Webb, this spacious and well maintained home offers 4 bedrooms, 3 full baths, 1 half bath, a den, a full basement with family room & an abundance of storage throughout. Outside you will find a concrete driveway, a 3-car attached garage, a beautiful scenic backyard with large deck with built in seating. From the minute you step through the front door, you will discover this home has been loved and cared for by the original owner! First floor features include a great room with cathedral ceilings, a stunning brick fireplace w/ brick hearth & wood mantel and an abundance of windows with serene views of the scenic backyard. Additional features include formal living and dining rooms, half bath, hardwood flooring that leads to the bright eat-in kitchen w/ 42'' white cabinetry, granite counter tops, tile backsplash, white appliances, pantry, built in desk w/matching tops, and center island w/seating. Just steps away, you will find a first floor laundry room w/utility sink and a door leading to the backyard, and a large private den w/views of the backyard.
Upstairs you will find 4 large bedrooms & 2 full bathrooms. The primary bedroom is oversized and includes a primary bath with walk in shower, garden tub, large vanity with double sinks and Corian tops, and a walk in closet. Downstairs you will discover a partially finished basement, a full bathroom, and endless storage! 3,058 square ft. on the upper levels does not include the finished area in the basement. New roof in 2020 - hot water heater replaced in 2016. HVAC system has been professionally serviced and maintained.
Enjoy living in desirable a Muirfield Village neighborhood with extensive walking & bike paths, two swimming pools, playgrounds, tennis courts, planned family activities and stocked lakes.
Location
State OH
County Franklin
Community Muirfield Greene
Area 0.32
Direction Follow GPS
Rooms
Other Rooms Den/Home Office - Non Bsmt, Dining Room, Eat Space/Kit, Great Room, Living Room, Rec Rm/Bsmt
Basement Full
Dining Room Yes
Interior
Heating Forced Air
Cooling Central Air
Fireplaces Type One, Direct Vent, Gas Log
Equipment Yes
Fireplace Yes
Laundry 1st Floor Laundry
Exterior
Parking Features Garage Door Opener, Attached Garage
Garage Spaces 3.0
Garage Description 3.0
Total Parking Spaces 3
Garage Yes
Building
Level or Stories Two
Schools
High Schools Dublin Csd 2513 Fra Co.
School District Dublin Csd 2513 Fra Co.
Others
Tax ID 273-007456
Acceptable Financing Cul-De-Sac, VA, FHA, Conventional
Listing Terms Cul-De-Sac, VA, FHA, Conventional
Read Less Info
Want to know what your home might be worth? Contact us for a FREE valuation!

Our team is ready to help you sell your home for the highest possible price ASAP






