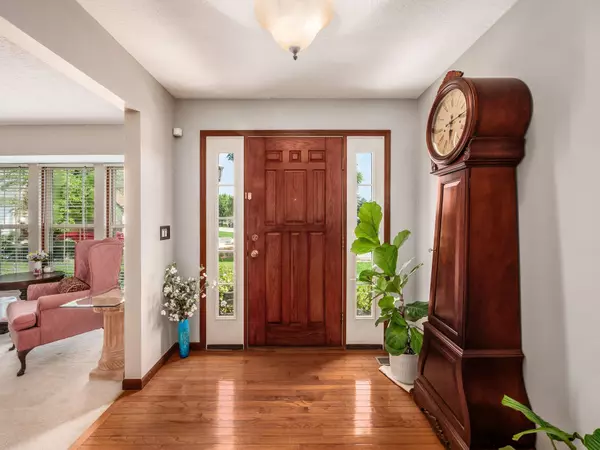$630,300
$615,000
2.5%For more information regarding the value of a property, please contact us for a free consultation.
4 Beds
3.5 Baths
4,347 SqFt
SOLD DATE : 09/25/2025
Key Details
Sold Price $630,300
Property Type Single Family Home
Sub Type Single Family Residence
Listing Status Sold
Purchase Type For Sale
Square Footage 4,347 sqft
Price per Sqft $144
Subdivision Weston Trail
MLS Listing ID 225030672
Sold Date 09/25/25
Style Traditional
Bedrooms 4
Full Baths 3
HOA Fees $25/ann
HOA Y/N Yes
Year Built 2001
Annual Tax Amount $15,649
Lot Size 0.650 Acres
Lot Dimensions 0.65
Property Sub-Type Single Family Residence
Source Columbus and Central Ohio Regional MLS
Property Description
Welcome to Weston Trail! All you need to do is move in! Located in highly sought-after Hilliard Schools and just minutes from Davidson High School, this beautifully maintained original-owner home offers the perfect blend of space, style, and upgrades. Built by Trinity Homes on an oversized lot which backs up to the Hilliard Bike Trail, it's ideal for active lifestyles and outdoor enjoyment.
Inside, you'll find a spacious kitchen with all LG appliances — perfect for cooking and entertaining. The living areas feature new carpet on the stairway, upstairs hallway, and owner's suite, plus fresh paint in the living room, dining room, and two bedrooms.
The finished basement (remodeled by Dave Fox) includes a full bathroom, custom built-ins, and a hidden crawl space for extra storage. The garage is equipped with Swiss Trax flooring and a Craftsman wall track system for organization.
Outdoor living is exceptional with a fenced yard, Beachy Barn garden shed plus a small tool shed, a gazebo for shaded patio seating, and a rubber mulch playground area. An inground polymer saltwater pool — complete with removable safety fencing creates a true backyard oasis.
Location
State OH
County Franklin
Community Weston Trail
Area 0.65
Direction From Avery Road: Turn on Brixshire Road to Maple Dell Court. From Leppert Road. Turn on Weston Trail to McCullough Lane to Maple Dell Court.
Rooms
Other Rooms Den/Home Office - Non Bsmt, Dining Room, Eat Space/Kit, Family Rm/Non Bsmt, Living Room, Loft, Rec Rm/Bsmt
Basement Crawl Space, Full
Dining Room Yes
Interior
Interior Features Garden/Soak Tub
Heating Forced Air
Cooling Central Air
Fireplaces Type One, Gas Log
Equipment Yes
Fireplace Yes
Laundry 1st Floor Laundry
Exterior
Parking Features Garage Door Opener, Attached Garage
Garage Spaces 2.0
Garage Description 2.0
Pool Inground Pool
Total Parking Spaces 2
Garage Yes
Building
Level or Stories Two
Schools
High Schools Hilliard Csd 2510 Fra Co.
School District Hilliard Csd 2510 Fra Co.
Others
Tax ID 050-008989
Acceptable Financing Cul-De-Sac, Other, VA, FHA, Conventional, Assumable
Listing Terms Cul-De-Sac, Other, VA, FHA, Conventional, Assumable
Read Less Info
Want to know what your home might be worth? Contact us for a FREE valuation!

Our team is ready to help you sell your home for the highest possible price ASAP






