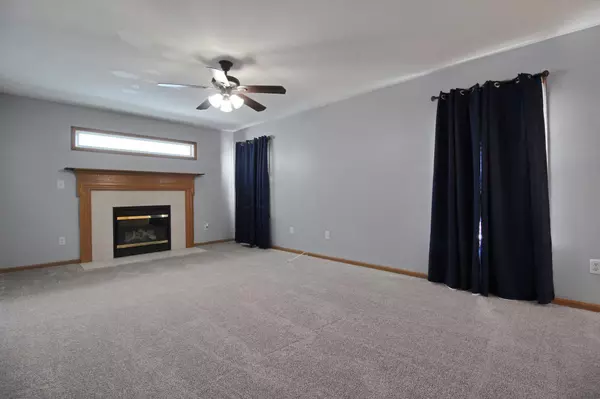$319,000
$319,900
0.3%For more information regarding the value of a property, please contact us for a free consultation.
3 Beds
2.5 Baths
1,722 SqFt
SOLD DATE : 09/24/2025
Key Details
Sold Price $319,000
Property Type Single Family Home
Sub Type Single Family Residence
Listing Status Sold
Purchase Type For Sale
Square Footage 1,722 sqft
Price per Sqft $185
Subdivision Galloway Ridge
MLS Listing ID 225019692
Sold Date 09/24/25
Style Traditional
Bedrooms 3
Full Baths 2
HOA Fees $6/ann
HOA Y/N Yes
Year Built 2002
Annual Tax Amount $4,024
Lot Size 5,662 Sqft
Lot Dimensions 0.13
Property Sub-Type Single Family Residence
Source Columbus and Central Ohio Regional MLS
Property Description
Great two story home that is highlighted by a full front porch and a fenced in backyard. Inside from the entry you have the formal dining room. As you go towards the back, you will notice the Great Room that offers a fireplace is open to the large dinette area and the really large kitchen that offers plenty of cabinet and counter space and 9'' sink. Out back there is a nice new deck out in your fenced in backyard. Upstairs the primary bedroom offers a cathedral ceiling, walk in closet with custom shelves and storage system and your own full bath. The full basement is partially finished and offers plenty of storage space and a laundry area. This home is ready to move in thanks to the new carpet throughout and paint. Also the Deck is new, roof is only 2 years old and the HVAC only 6 years old.
Location
State OH
County Franklin
Community Galloway Ridge
Area 0.13
Direction Go north on Galloway Rd from Broad St, left on Galloway Ridge Dr, left on Belfair Dr, right on Ruffin Dr.
Rooms
Other Rooms Dining Room, Eat Space/Kit, Great Room, Rec Rm/Bsmt
Basement Full
Dining Room Yes
Interior
Heating Forced Air
Cooling Central Air
Fireplaces Type One, Direct Vent
Equipment Yes
Fireplace Yes
Laundry LL Laundry
Exterior
Parking Features Garage Door Opener, Attached Garage, On Street
Garage Spaces 2.0
Garage Description 2.0
Total Parking Spaces 2
Garage Yes
Building
Level or Stories Two
Schools
High Schools South Western Csd 2511 Fra Co.
School District South Western Csd 2511 Fra Co.
Others
Tax ID 570-260820
Acceptable Financing VA, FHA, Conventional
Listing Terms VA, FHA, Conventional
Read Less Info
Want to know what your home might be worth? Contact us for a FREE valuation!

Our team is ready to help you sell your home for the highest possible price ASAP






