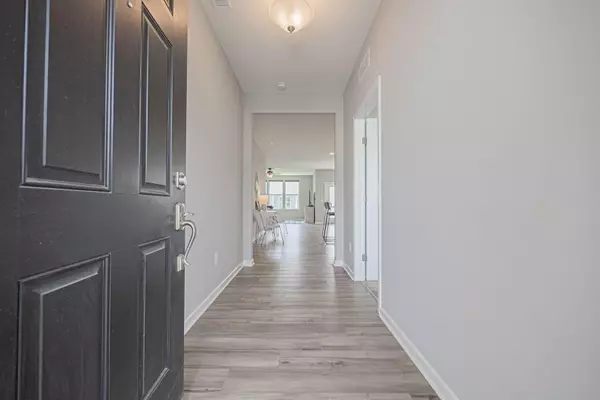$427,122
$440,000
2.9%For more information regarding the value of a property, please contact us for a free consultation.
3 Beds
2 Baths
1,840 SqFt
SOLD DATE : 09/19/2025
Key Details
Sold Price $427,122
Property Type Single Family Home
Sub Type Single Family Residence
Listing Status Sold
Purchase Type For Sale
Square Footage 1,840 sqft
Price per Sqft $232
Subdivision Retreat At Tarlton Meadows
MLS Listing ID 225014527
Sold Date 09/19/25
Style Traditional,Ranch
Bedrooms 3
Full Baths 2
HOA Fees $122/qua
HOA Y/N Yes
Year Built 2021
Annual Tax Amount $9,114
Lot Size 6,534 Sqft
Lot Dimensions 0.15
Property Sub-Type Single Family Residence
Source Columbus and Central Ohio Regional MLS
Property Description
Welcome to this stunning 3-bedroom, 2-bathroom ranch home located in The Retreat at Tarlton Meadows. The chef-inspired kitchen features sleek 42' white Lillian PureStyle cabinets, granite countertops, and stylish pendant lighting. In the primary suite, you'll find a spacious bathroom with 35' cabinetry, a semi-frameless shower door, and a beautifully tiled shower wall. This home also offers two additional bedrooms and a full bath, providing ample space for family and guests. Enjoy an eating nook off the kitchen, a bright and airy great room, a convenient laundry room, and a two-car garage.
Living in Tarlton Meadows puts you just minutes away from the charm of historic Old Hilliard, where you can wander through boutique shops and enjoy many dining options. Outdoor enthusiasts will love the proximity to scenic walking, jogging, and biking paths, plus two nearby municipal pools perfect for a relaxing day in the sun. Hilliard Schools.
Location
State OH
County Franklin
Community Retreat At Tarlton Meadows
Area 0.15
Direction Elliot Road to Marble Cliff Drive, left on Cat Singer Circle N.
Rooms
Other Rooms 1st Floor Primary Suite, Eat Space/Kit, Living Room
Dining Room No
Interior
Interior Features Garden/Soak Tub
Heating Forced Air
Cooling Central Air
Equipment No
Laundry 1st Floor Laundry
Exterior
Parking Features Garage Door Opener, Attached Garage
Garage Spaces 2.0
Garage Description 2.0
Total Parking Spaces 2
Garage Yes
Building
Level or Stories One
Schools
High Schools Hilliard Csd 2510 Fra Co.
School District Hilliard Csd 2510 Fra Co.
Others
Tax ID 053-000606
Acceptable Financing VA, FHA, Conventional
Listing Terms VA, FHA, Conventional
Read Less Info
Want to know what your home might be worth? Contact us for a FREE valuation!

Our team is ready to help you sell your home for the highest possible price ASAP






